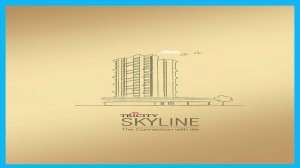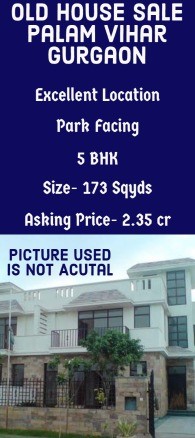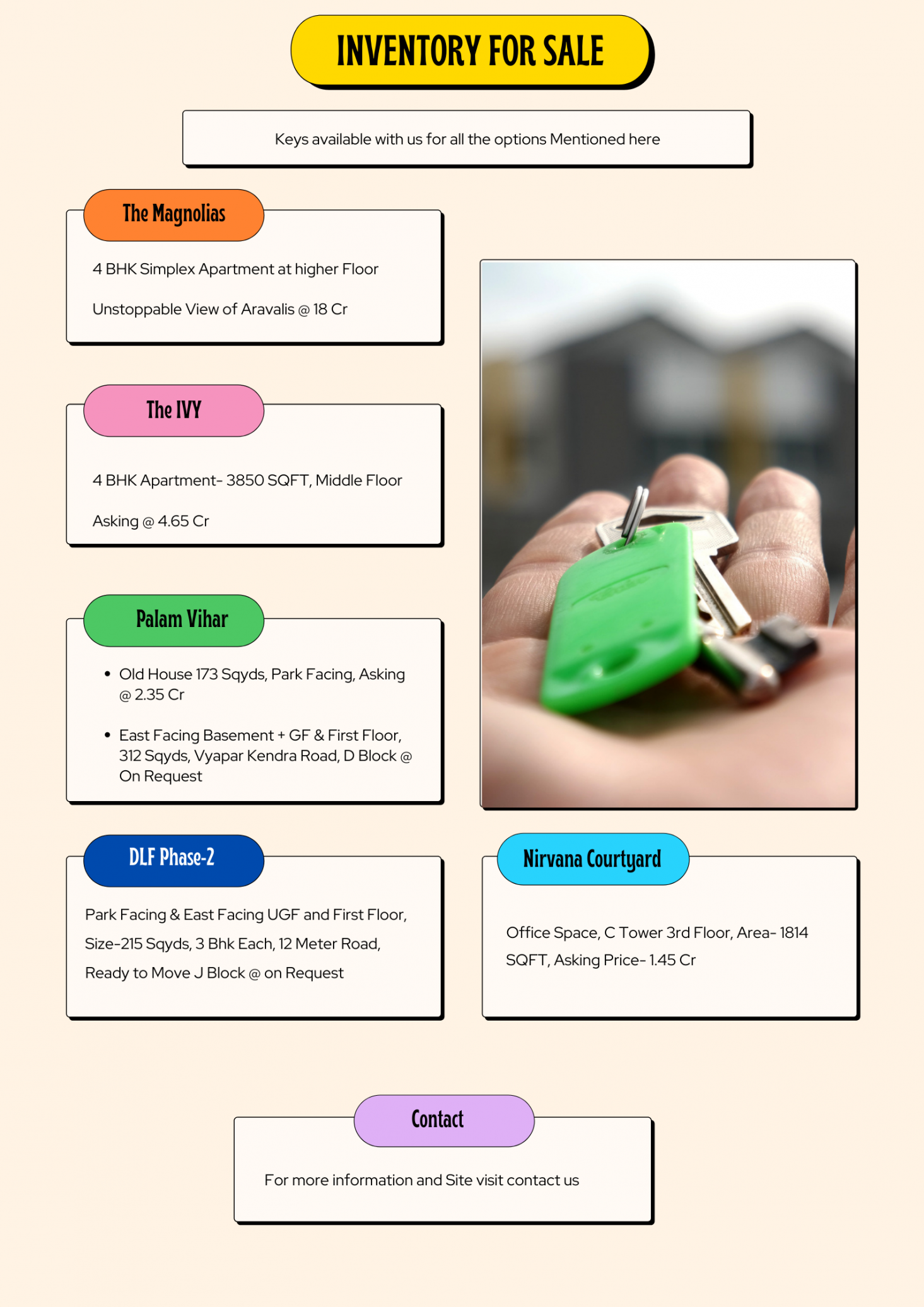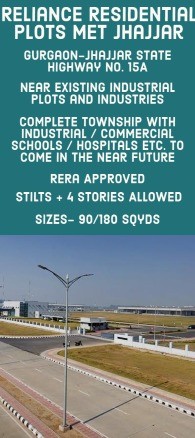About the Property
Tricity Skyline – Luxurious Project with Uncompromised Comfort
Tricity Skyline is the ultra-modern project with world-class 17 storeys featuring luxurious apartments. It stands tall to provide excellent views to the residents. It is designed for those who are not interested to compromise in luxury and comfort in their lifestyle. It has premium amenities like ample parking space with podium level parking, highly equipped gym and more. It lies in the proximity to Palm Beach Road which is well connected to Raghuleela and Inorbit Malls. It provides vivid lifestyle and convenience which is designed with luxury for your family. It is located around 5 minutes of walking distance from Sanpada railway station, 1.9 km from Inorbit Mall, Vashi Station, Raghuleela Mall and 15 minutes of walking distance from multispecialty hospital.
Tricity Skyline is definitely the best project which takes residents to the whole new level with its lively features and classy looks. It has appealing placement of all the newest aspects and one can definitely find the newness in design and layout so that one can enjoy unique features and looks. The developer has paid excellent attention to detail which is very important for the inhabitants. Here you can find the personal touch in all the units. The developer has used high quality construction material and expert floor planning as per the expectations to make it perfect in all aspects.Tricity Skyline Sanpada Navi Mumbai
It has the unique and meticulous blend of convenience and comfort to provide the feel of royal lifestyle where all the luxurious services and facilities are under your sleeve. The crafted designs in all the units make the dazzling effect of its ambience and it grabs your attention with well designed projects. It has full length windows along with grill. It has ample parking space where podium parking is on two levels. It has vitrified tile flooring by Johnson, RAK or similar brand (i.e. 300x300 mm tile flooring in all the rooms and 800x800 mm tile flooring in living room). The windows have heavy anodized aluminum sliding with tinted 1-way glass and granite molded window sills. The external walls have texture paint and fully acrylic paint.










