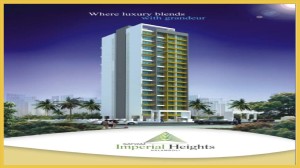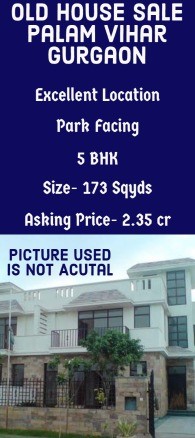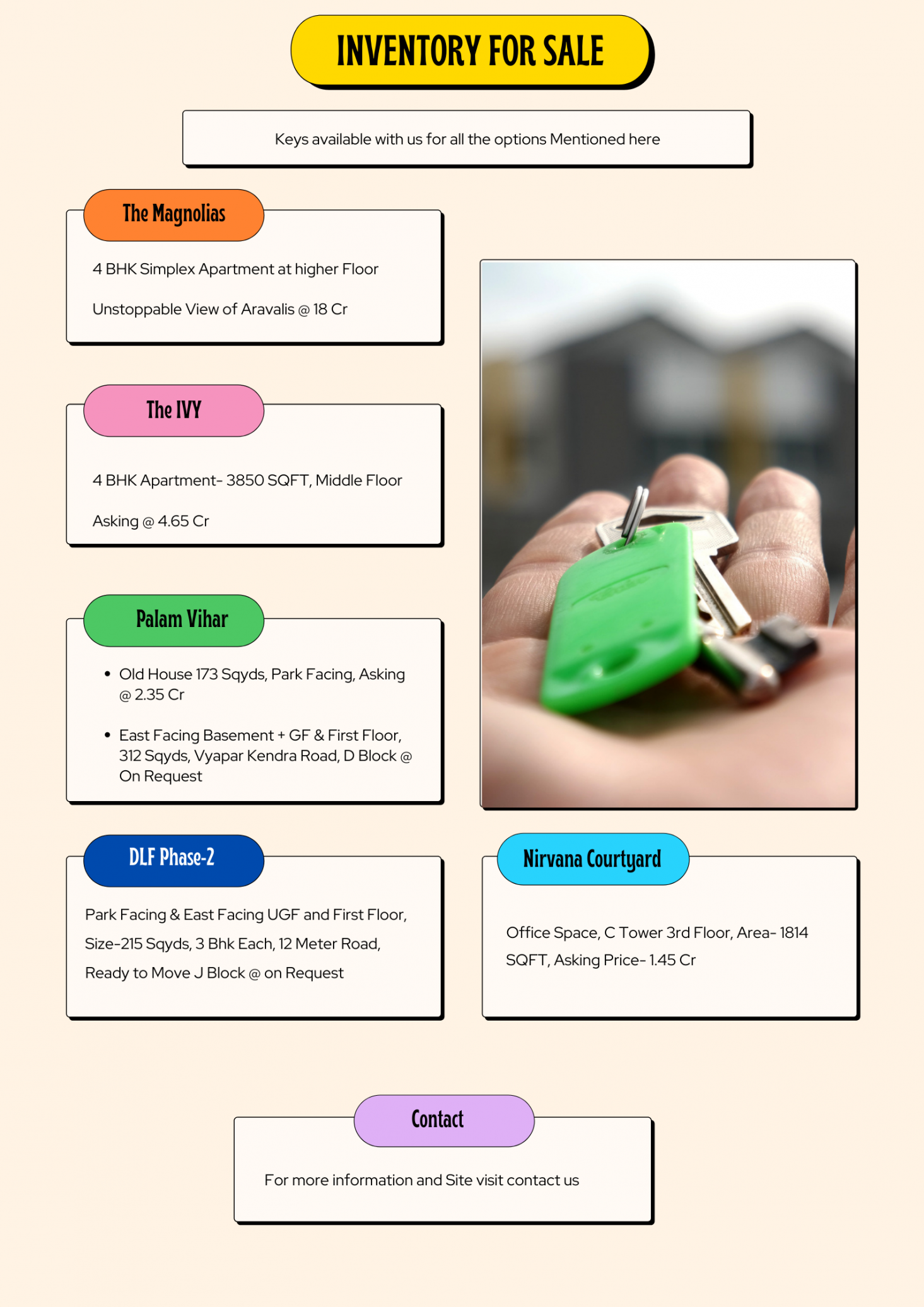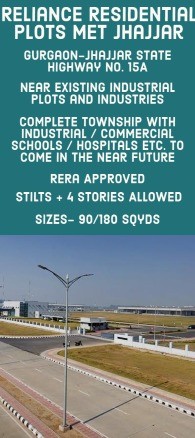About the Property
Satyam Developers Introduces Imperial Heights in Kalamboli Navi Mumbai
Satyam Developers is known to actively enjoy development and growth by making investment in several businesses. It is the well expanded company with several real estate developments like premium condos, residential and commercial complexes, shopping malls and modern townships. With experience of around 8 years, the conglomerate is maintaining standards with commitment, quality construction, timely delivery and integrity, value addition and upgraded technology in all of their projects.
The company has efficiently made their market presence within short time with several reputable commercial and residential complexes. The project enjoys great presence of quality construction and design.
Location
The site is well connected to Mega Mart, D Mart, Max Mall, Siddhivinayak Shopping Complex and other shopping destinations within 4 km. It is also well connected to major hospitals, banks, schools and other major landmarks. It is well located in Kalamboli which is one of the bustling nodes of Navi Mumbai.
Project
Satyam Imperial Heights is the stunning creation of the developer. It is stretched around wide acres of lush greens with a lot of majestic and huge facilities in its utmost forms. The architects have beautifully carved the luxurious project where you can feel the utmost happiness. The project is safely designed with the tumult of urbanity and convenience. Here you can enjoy all the basic amenities with modernity. Imperial Heights is a beautifully crafted marvel which depicts the best of amenities and luxurious features. Here you can enjoy the pleasant experience with luxurious living. It has lush green environs and serene ambience of nature. The project is well designed to revitalize your mood and please your senses where you can be prepared for your day.Satyam Imperial Heights Kalamboli Navi Mumbai
With attractive elevation and beautiful entrance and floor lobbies, it has several other specifications to add its beauty. It has ample parking space, branded lift, sports complex, gymnasium and kids’ play area, designer main door in each apartment, decorative vitrified tiles flooring, plastic paints on all walls, ceiling and POP finish on all walls, powder coated aluminum windows, ample electric concealed wiring with modular switches, L-shaped granite countertop on the kitchen with S.S. sink, quality bathroom and more.










