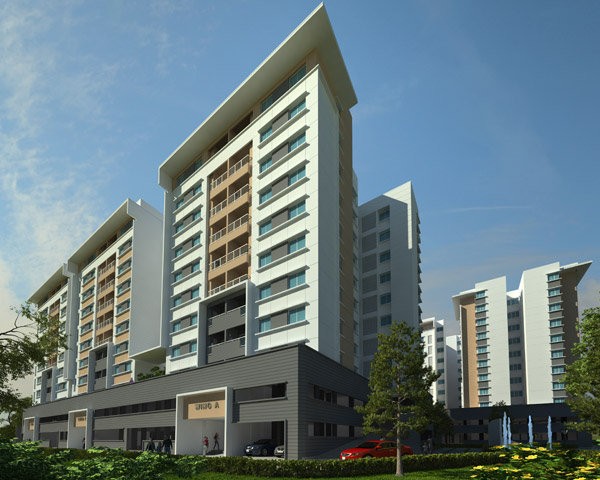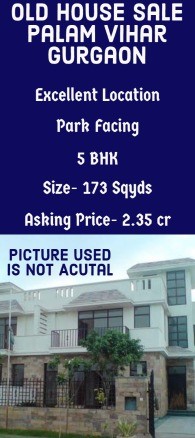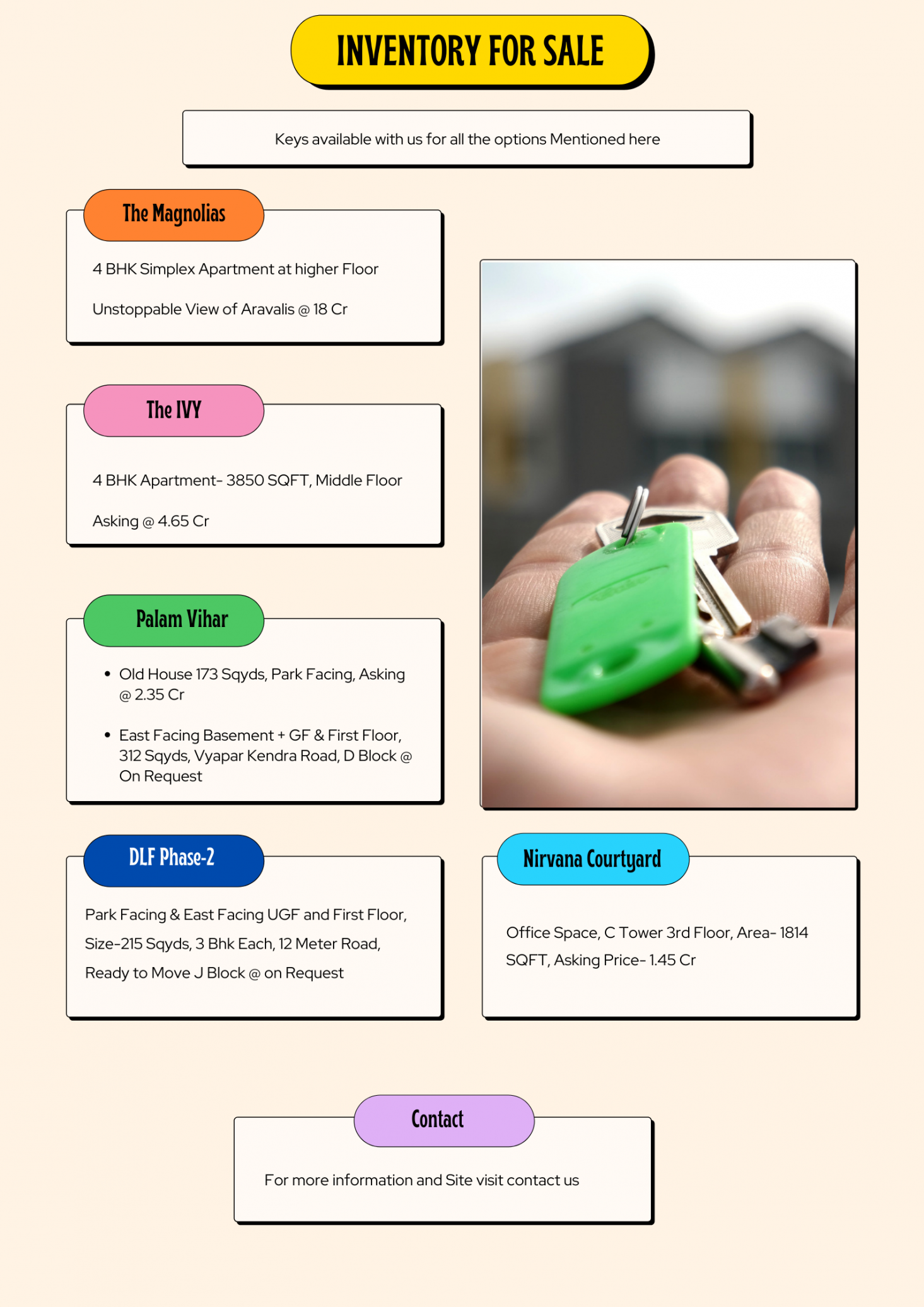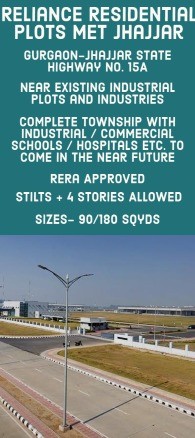Other Specification
Structure:
RCC framed structure.
Lobby:
Elegant ground floor entrance lobby with marble/granite flooring.
Apartment Flooring:
Vitrified tiles in living, dining, bedrooms, passages leading to bedrooms & balconies.
Kitchen & Utility:
Vitrified tile flooring in kitchen .
Vitrified tile Dado up to 2’ ht above kitchen counter-top.
Highly polished granite for kitchen counter top.
Good quality single bowl, single drain stainless steel sink.
Provision for water purifier above the drain board.
Vitrified tile flooring in utility area.
Provision for washing machine in utility.
Bathroom:
Anti skid/matt ceramic designer tile flooring.
Colored glazed designer tiles up to the false ceiling on walls.
Master Bathroom - Shower area head rose with wall mixer and granite counter-top wash basin with hot & cold water mixer.
Other Bathrooms – Shower area with head rose and wall mixer and granite counter-top wash basin.
All bathrooms are fitted with wall mounted EWC with ceramic cistern flush valve & premium quality CP fittings & sanitary fixtures.
Doors:
Main door – Engineered wooden frame and shutter OR HDF doors with Teak wood frame or equivalent with good quality hardware and security eye.
Bedroom doors – Engineered wooden door frame and shutter OR HDF doors with hardwood frame OR equivalent with good quality hardware.
Bathroom doors – Water proofed(inside) flush door with hardwood frame OR equivalent with good quality hardware.
Balconies of living & dining – Glazed French windows with heavy gauged UPVC/Aluminium frames with sliding/hinged shutter.
Windows:
Heavy gauged Aluminium/UPVC frames with glazed, sliding/hinged shutters with M. S. Grills.
Utility window- UPVC/Aluminium glazed window with sliding/ hinged shutters.
Ventilators:
Heavy gauged, Aluminum/UPVC with glazed, louvered/hinged/fixed ventilators.
Provision for exhaust fan.
Painting:
Acrylic based paint & textures surfaces in selective places as per design for exterior fascia of the building.
Interior walls are painted with oil bound distemper.
Ceilings:
Cornices in living, dining & in foyer area.
Electrical:
All electrical wiring is concealed in walls & ceilings with premium quality PVC conduits.
Adequate power outlets for lights, fans, exhaust-fans, call-bell, television are provided in all bedrooms, living and dining area.
AC point in master bedroom and provision in other bedrooms and living & dining area.
Telephone outlet in living area and master bedroom.
Television outlet in all bedrooms and living area.
Internet connectivity in master bedroom.
5 KVA power will be provided for 3 BHK in 3 phases, & 3 KVA power for 2 BHK.
Elevators & D G Power:
Automatic passenger lifts are provided in every block.
Back-up for common area lighting, pumps and lifts.
3 KVA of D.G. power backup is provided for 3 BHK & 2 KVA for 2 BHK.
Security System & Intra Communication System:
Round-the-clock security system.
Intra-communication facility provided from security to every apartment.










