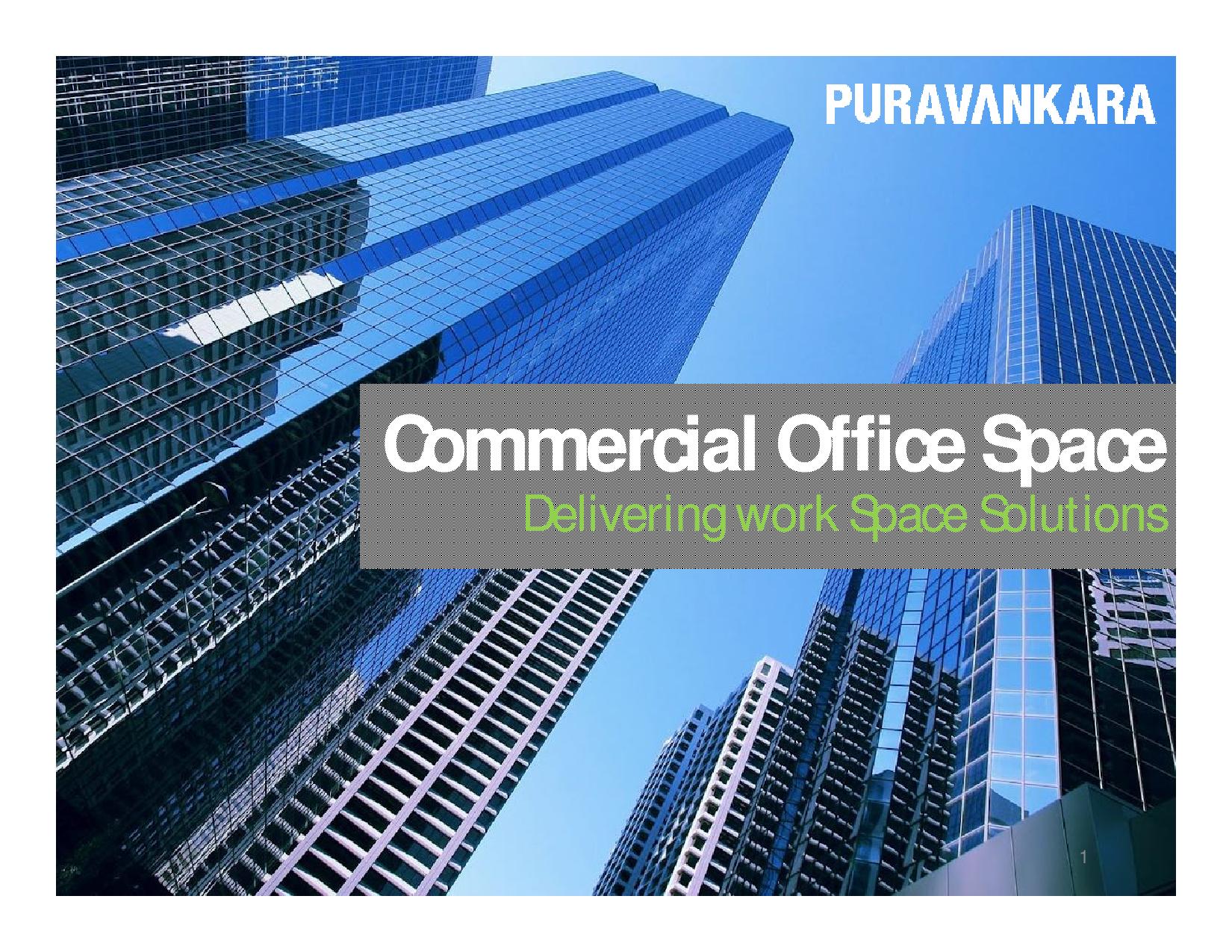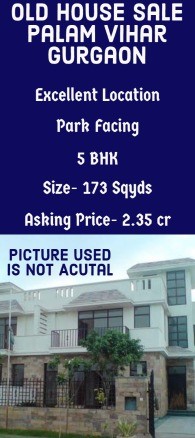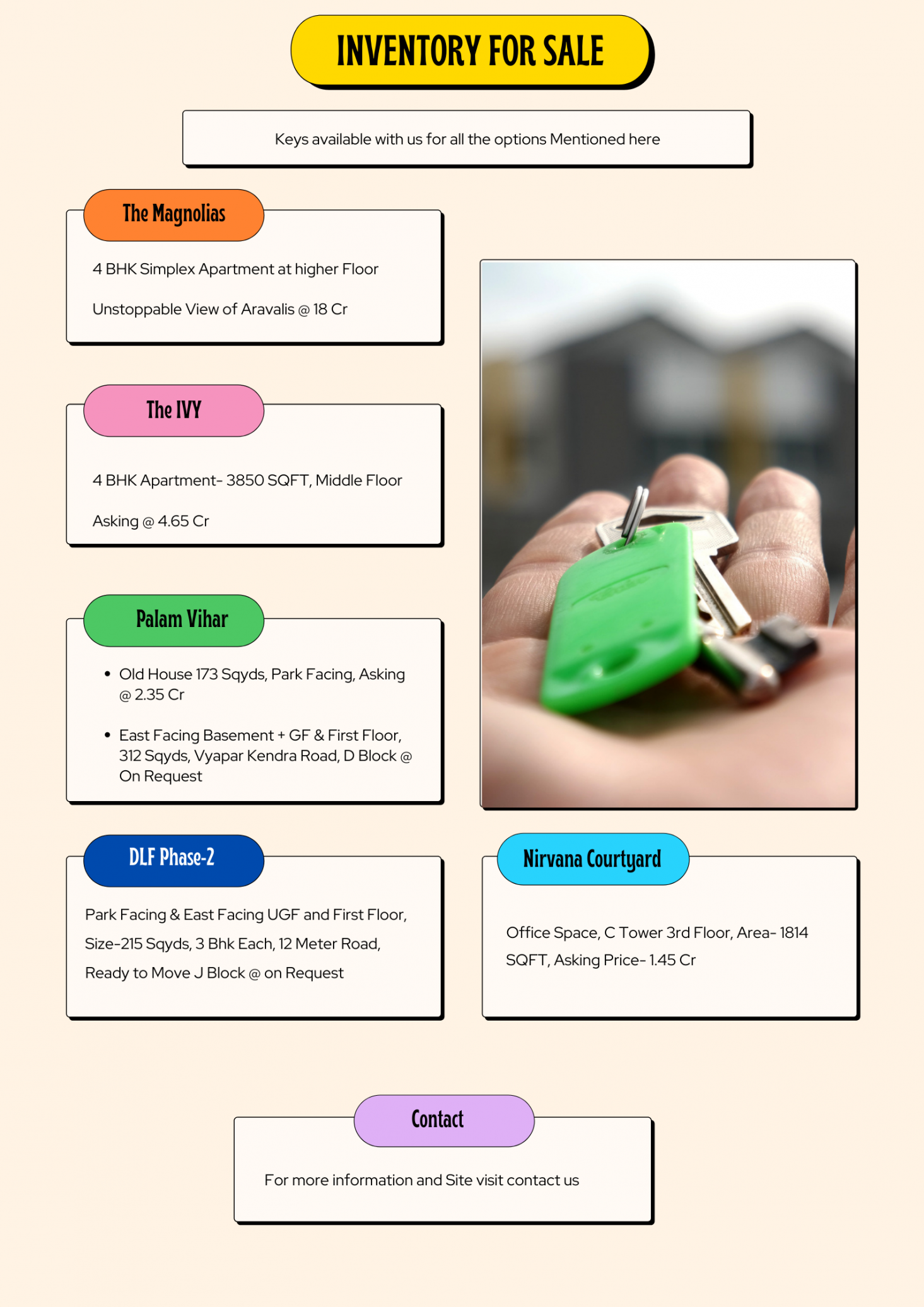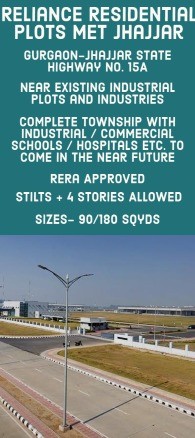Other Specification
Structure:
Combination of post tensioned and RCC framed structure
Parking in 3 Basements
The office complex is spread over from the Ground floor to Eighth upper floors
Staircases and lifts connect from basement to all levels
Lobby:
Elegant ground floor entrance lobby with imported marble/granite flooring
All Interior wall faces:
Plastered and smoothly finished
Ceilings:
Plasterboard finished and painted, concrete soffit to be sealed above false ceilings, exposed concrete soffit to be finished and painted smooth
Exterior Fascia of the building:
Double glazed Structural floor to floor glazing with alucobond or similar cladding panels at floor edge and ceiling void / feature granite cladding as per elevations & textured surfaces in selective places, as per design to give an elegant look
Staircase hand railings:
M.S Railings to Architects design
Fittings & Other Services
Toilets facility for gents:
Counter washbasins with cold water [good quality vitreous pastel colored ceramic ware] with bottle trap, good quality vitreous pastel colored wall mounted EWC (includes seat cover, flush valve [button type] and health faucet) & vitreous pastel colored urinals
Toilets facility for ladies:
Counter washbasins with cold water [good quality vitreous pastel colored ceramic ware] with bottle trap, good quality vitreous pastel colored wall mounted EWC (includes seat cover, flush valve [button type] and health faucet)
Pantry:
Fully tiled pantry with waste outlet and water supply points for sink with water outlet provision for water purifier above drain board location
Electrical:
Best quality cables / wiring through PVC conduits concealed in walls and ceilings for service parking and common areas only
Wiring for tenants space shall be as per tenants requirements and in their scope of works. Electrical floor panel for individual tenants is located in electrical room in that particular floor
Circuiting and looping would be terminated in the electrical room. Beyond that work would be in tenant’s scope. Total power available is 3000kva
D.G:
Two DG’s of 1600kva capacity. (100 % back-up)
Elevators:
3nos of Hi-speed Automatic passenger lifts of 1.75m/s speed with stainless steel mirror finish & 1 no of service lift with off white painted interior finish & good interiors with Intercom facility connected to security cabin
Air Conditioning System:
Provided with Centralized air conditioning SYSTEM chilled water flow and return to the services entry point for each floor fed from central located air cooled chillers
Ventilation System:
Basement floors are provided with the combination of natural & forced ventilation system
Toilets shall be mechanically ventilated by means of sheet metal ducting and exhaust valves connected to exhaust fans located in each floor.
Water Supply:
BWSSB / Bore wells – adequate capacity of underground sumps & overhead tanks
Building Management System:
Car-parking entry to the complex through automatic boom barrier
To detect mal-functioning of lifts and location of lift stuck in the block and floor
To monitoring all overhead and underground tank water levels
To monitor the chillers performance
To monitor the power and water consumption
Integrated security system for the complex
Vigilance on peripherals, basements, lift lobbies and stair lobbies through CCTV/cameras
Fire Fighting System:
As per fire norms fire detection and alarm, full sprinklers & public address system will be provided










