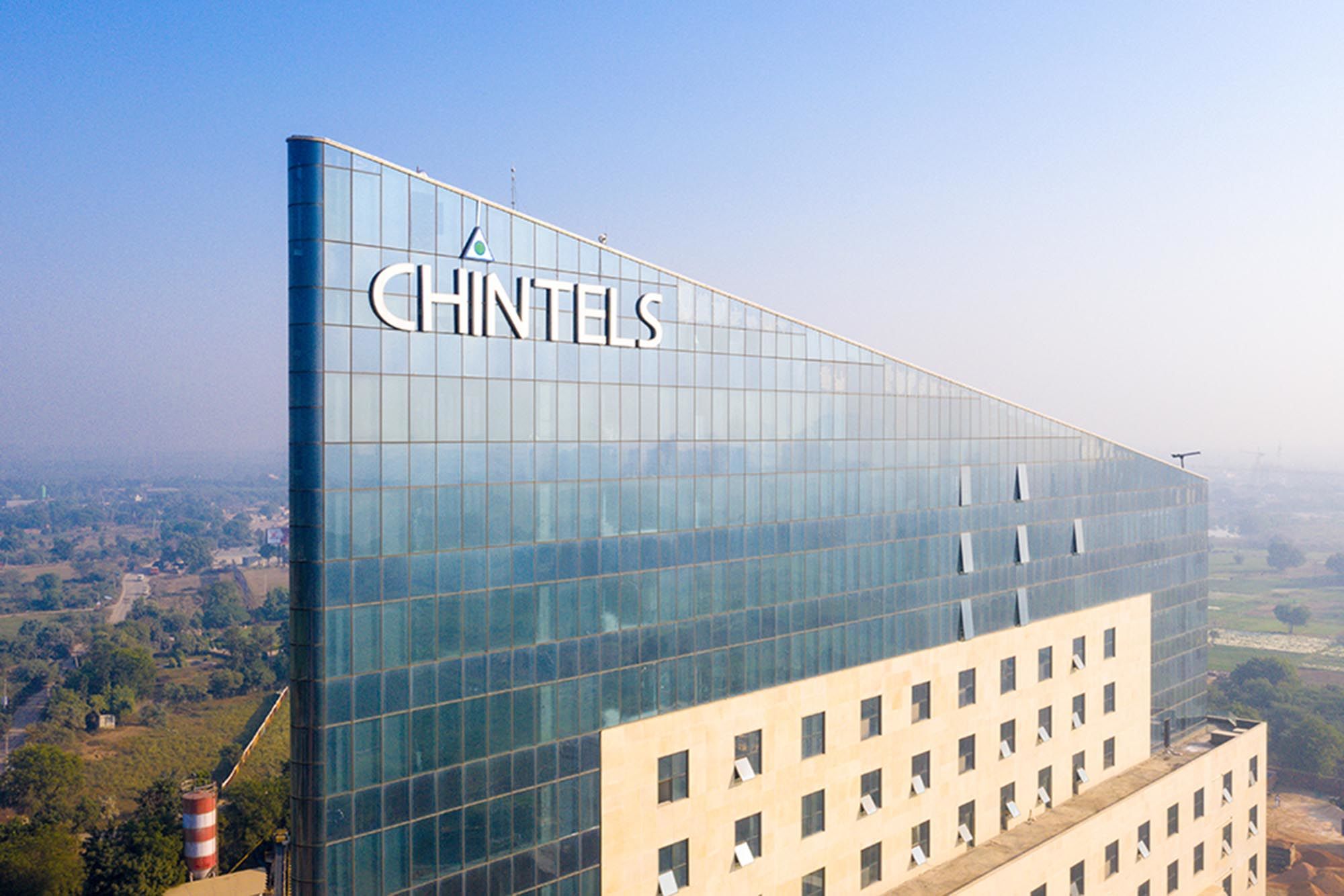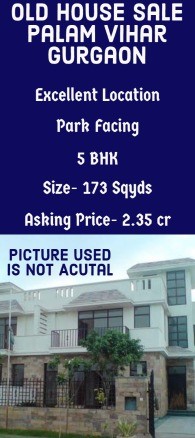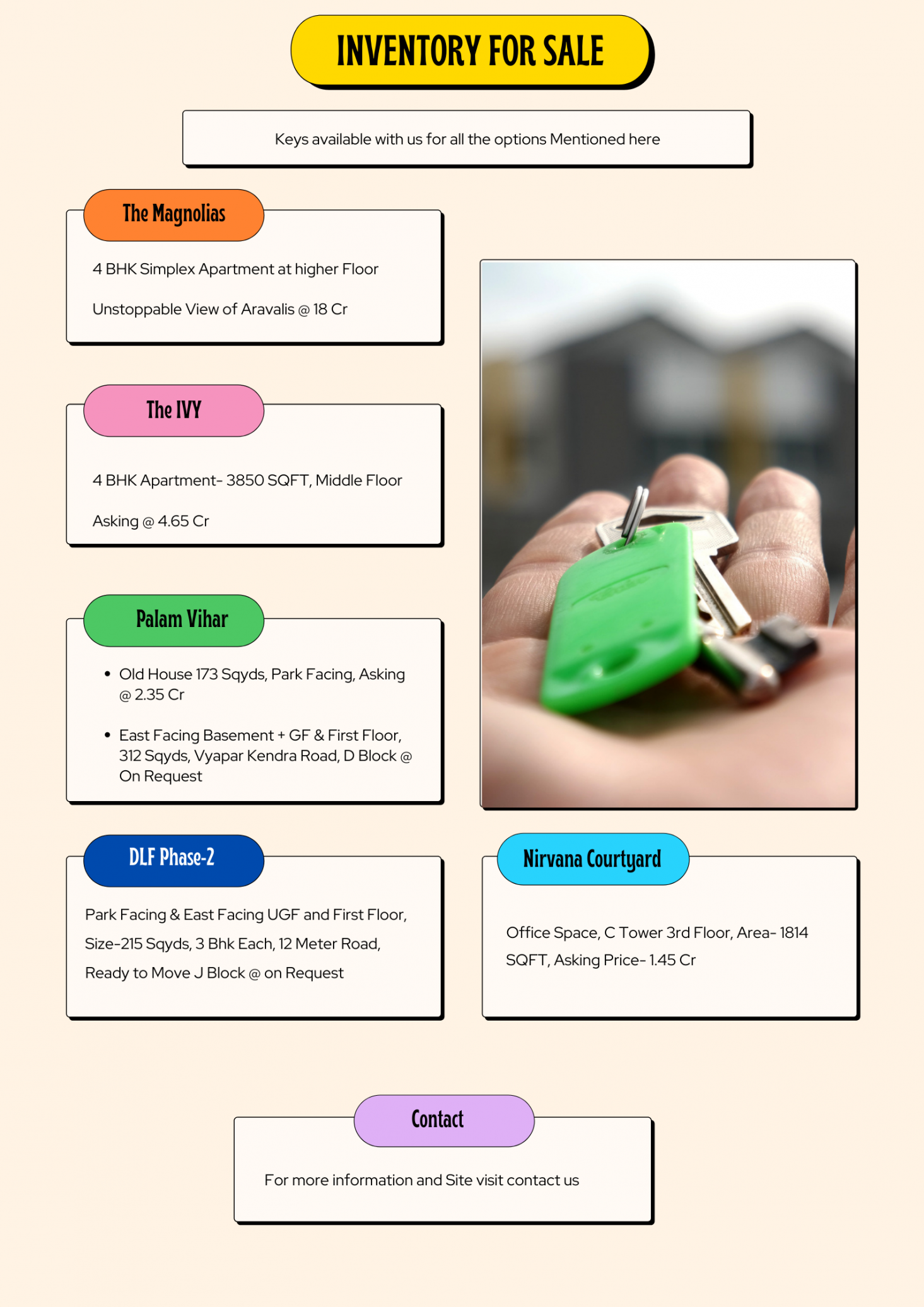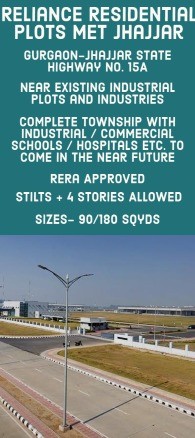About the Property
Office Space Lease Chintels Corporate Park Sector 114 Gurgaon
Project Area- 3.2 acre
Total area- 3.49 lacs sq ft
Structure- Basement 1+Stilt+12 floors
Reserved Car Parking- Multilevel car parking
100% power back up through DG Sets, Elevators, cleaning of common areas and common toilets, façade cleaning, common area lighting, central security, horticulture, etc.
No of Lifts- 7 passengers lift
(High-speed lifts)- 1 Service lift
Air conditioning- Centrally air-conditioned
Basement mechanically ventilated
Chintels Corporate Park, Sector 114, Gurgaon is an office building with a series of stepped terraces starting from the human scale at the ground floor roof up to the 6th floor, the terraces at the 6th floor transform into large deck balconies until the 8th floor, creating a sharp tall front corner that becomes the crown of this very elegant structure.










