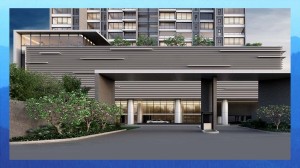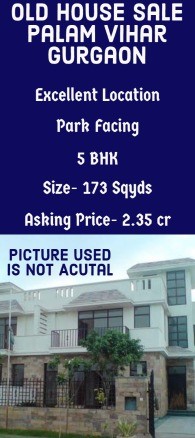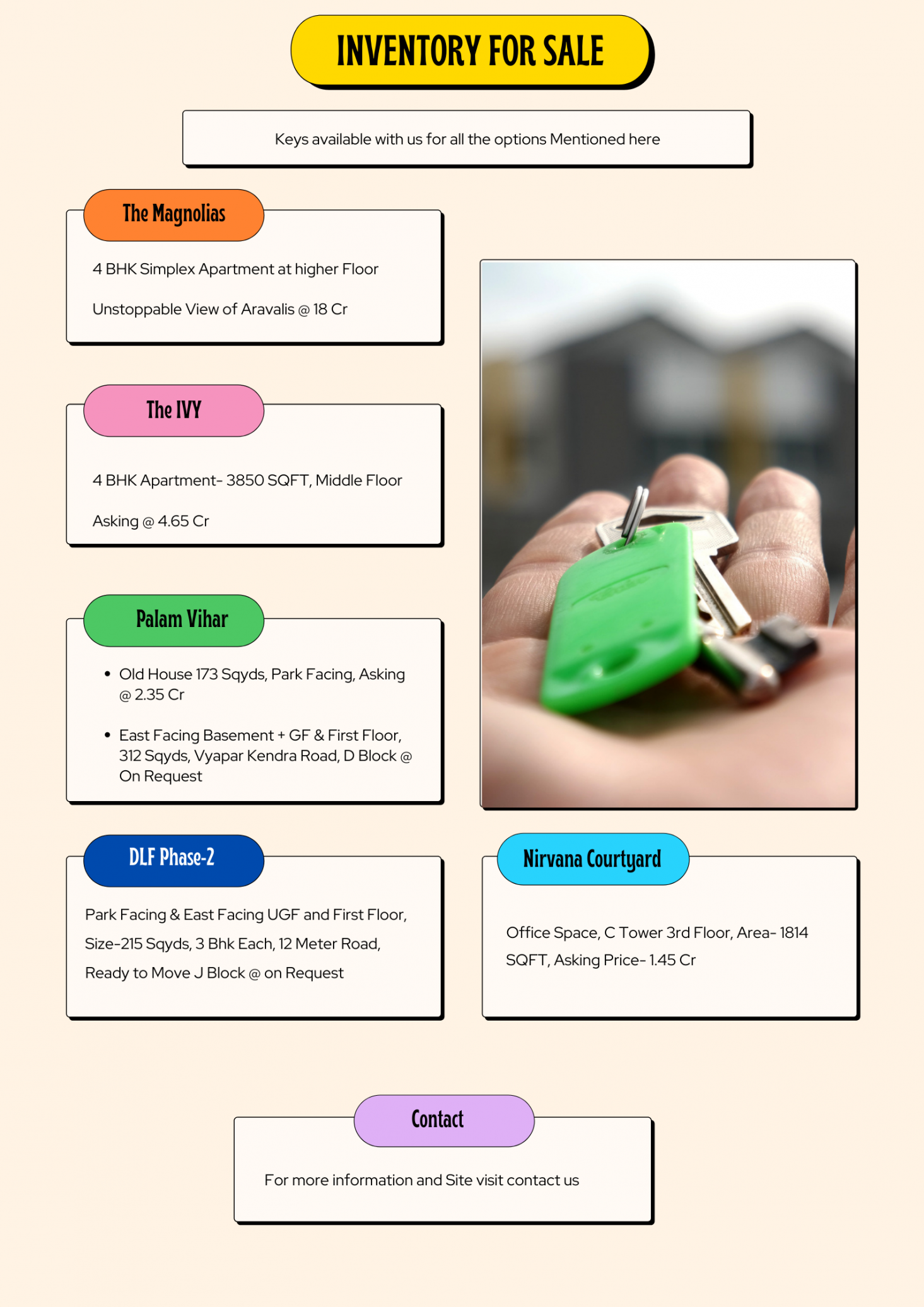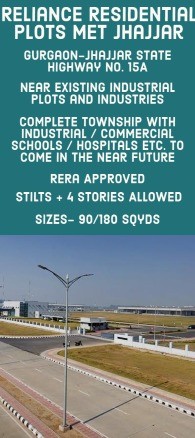About the Property
Oberoi Prisma – Iconic Commercial Development at Andheri East Mumbai
Positioned next to Oberoi Splendor, Oberoi Prisma is a well-acclaimed and luxurious commercial project in Jogeshwari-Vikroli Link Road. It is known to be the prominent address for establishing a business in Andheri East. Introduced by Oberoi Construction, this commercial project is a best choice for any type of business. The developer has considered all your unique needs to design and plan the office spaces with complete finesse and precision. This commercial project is well designed to help you grow and focus on your business. It has a lot of amenities and world-class services to offer.Oberoi Prisma Andheri East Mumbai
This 19-office project features conference and business centre, modern café, Wi-Fi and internet facility on workspace, fitness center, and well-configured workspace. It is well located in Andheri East and it is closely located to Abhyudaya bank, HDFC Bank, Phadke Hospital, Holy Spirit Hospital, Swami Samarth High School, Canossa High School, and several remarkable and important facilities. This 19-office project is well designed by Eco-id, an award-winning Singapore-based architect. It has 3 parking floors at the basement and 8 floors on the above. The commercial project is well designed with flexible configuration. Other major highlights are modern café, 23m lap pool, world-class security, Wi-Fi and internet facility, and stylish interiors.
Stretched over 7 lakh sq. ft, Oberoi Prisma delivers a complete range of amenities and business support facilities like Wi-Fi, leisure facilities and conference center with stylish and modern interiors. The project features 19 office floors and 30 levels with club levels. The commercial project boasts huge space for parking of around 400+ cars including 3 basement levels and 8 podium levels. It has 23m swimming pool which is long enough to relax and take rest. The 8th floor of the complex boasts health center with cutting-edge fitness facilities. It comprises of a unique model to help owners personalize their office space according to their needs.
The co-founder and director, Sim Boon Yang of Eco-id Singapore has designed this luxurious project. The structural consultant of this project is LERA (Leslie E. Robertson Associates) New York, and the MEP Consultants are AKF Group, New York. So, you will be rest assured with beautifully designed office spaces.










