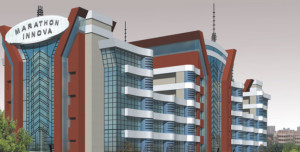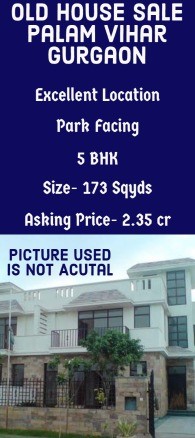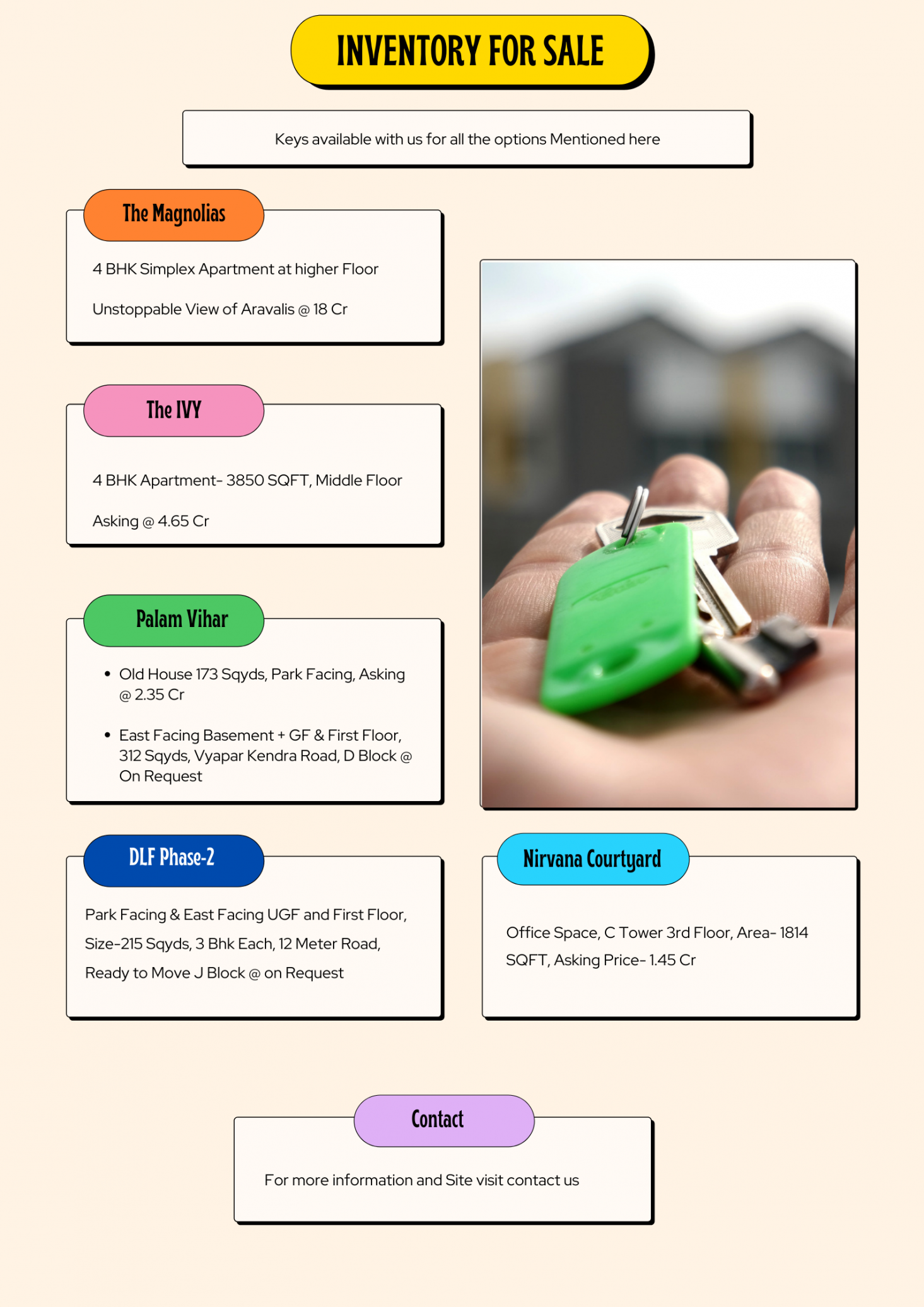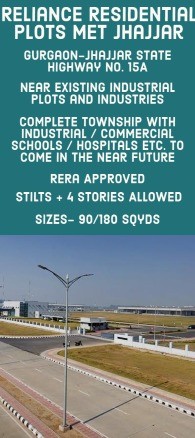|
Marathon Innova–A Future-Perfect Corporate Destination at Lower Parel
Marathon Group is known to be backed with modern vision and technological skills of Mayur Shah (Managing Director), and Chetan Shah (Vice Chairman). They both have master’s degree from the US. Lean management and dynamic leadership of Marathon are complemented with the ISO 9001:2001 prestigious certification from QMS. They are recognized as DA3 developers as rated by CRISIL for Marathon Realty Pvt. Ltd. NexGenInnova is the brainchild of Marathon Group. It is a multi-storied commercial project which is located at Lower Parel in the city of dreams Mumbai. It is a next-gen, state-of-the-art corporate destination. In the Marathon NextGenpremisis, this project is ready for possession.Nextgen Innova Commercial Space In Lower Parel
Specifications and Amenities
Along with grand entrance, the project welcomes you to the future of urban living. From SenapatiBapatMarg and Beasant Road, it has accessibility from two different ways. It has both residential and corporate setup. All the buyers will get membership for new-age clubhouse with heavy discounts. At level 5, you will be able to access state-of-the-art gym and designer swimming pool. On ground floor, it has 16’ of ceiling heights and upper floors are of 14’. In order to meet with different business needs, it is ideally planned project with designer office interiors and 30 ft. of column span without any hindrance.
From Tata substation, all the residents will enjoy unlimited and interruption-free power supply. In addition to that, you will get high-end smoke detectors, 24x7 CCTV security and sprinklers in every residence. The campus is professionally well managed and has security of high level. All the office spaces will have common and attached toilets. Special areas and ducts are also planned for AC units. One can also access outright sale and lease options. Some of the luxury facilities in each unit are RO system, high-speed lifts, water softener, central air conditioning and power backup.
You will rest assured with high end security features like intercom facilities, CCTV surveillance, fire alarm, electronic security and manned security as well. All the units have vastu and FengShui compliant interiors. In the basement, the project features visitors’ parking. It has several other high-end facilities.
|










