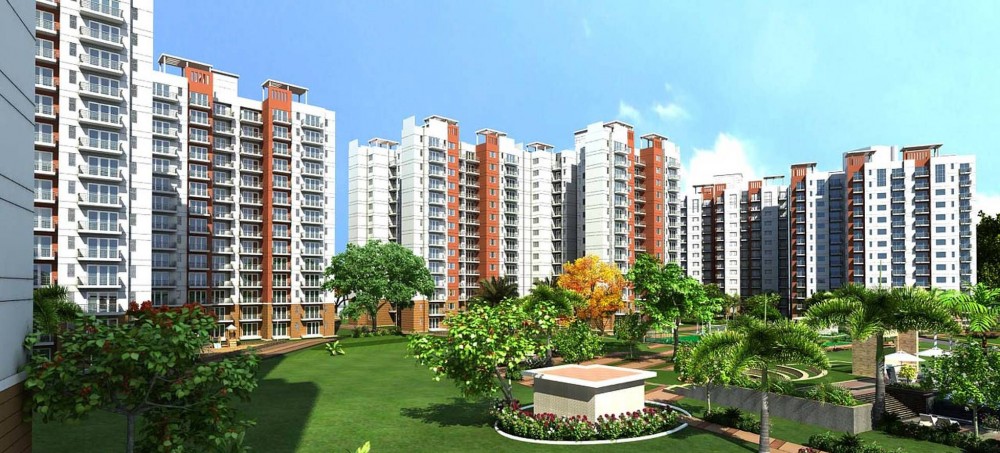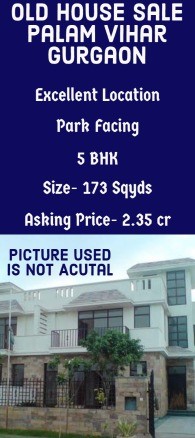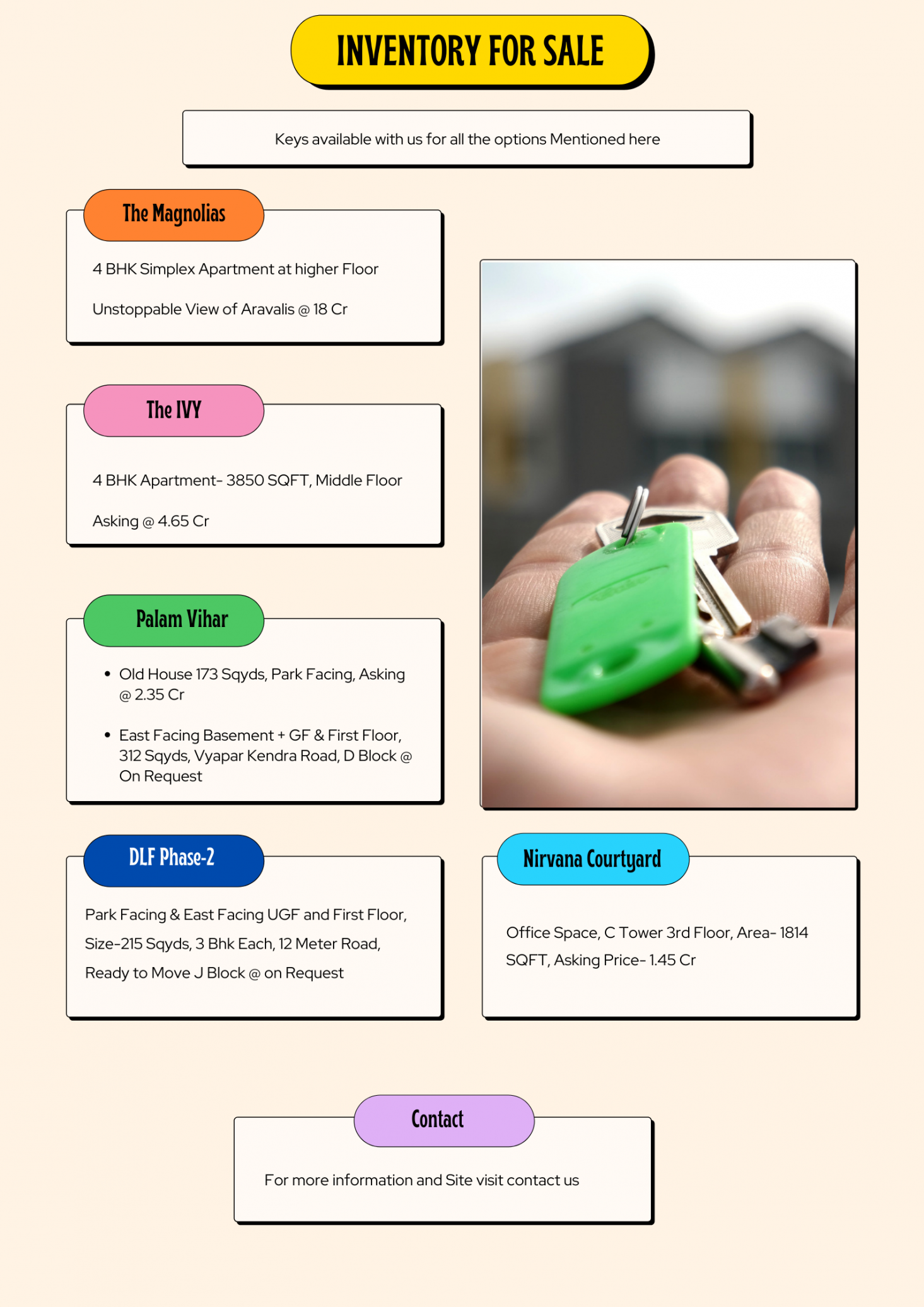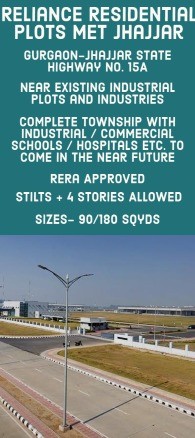Other Specification
LIVING/DINING ROOM
Floor –Vitrified Tiles
Skirting -Granite
Wall /Ceiling–Plastic emulsion paint
Master Bed Room
Wooden flooring/Skirting
Wall /Ceiling–plastic emulsion paint
Bed Rooms
Vitrified tile flooring/Skirting
Wall /Ceiling –plastic emulsion paint
KITCHEN
Floor –Anti Skid Ceramic Tiles
Wall –Ceramic Tiles up to 2’-0” above counter + Acrylic emulsion paint
Wall /Ceiling–Plastic emulsion paint
Counter –polished Granite top
Fitting/Fixtures –Single Bowl stainless steel sink With Jaguar Sink Mixture
MASTER TOILET
Floor –Ceramic Tiles
Wall –Ceramic Tiles up to 7’-0” in wet area
Ceiling –Grid Ceiling
CP fitting –Jaguar Premium Quality
Sanitary Ware –Wall hung WC ROCA/Equivalent
Granite counters with wash basin.
OTHER TOILETS
Floor –Ceramic Tiles
Wall –Ceramic Tiles up to 7’-0” in wet area
Ceiling –Grid Ceiling
CP fitting –Jaguar Premium Quality
Sanitary Ware –Wall hung WC ROCA/Equivalent
Granite counters with wash basin
BALCONIES
Floor-Textured Ceramics Tiles
M.S. Railing
Servant Toilet
Anglo Indian WC
One counter less Wash Basin
Ceramic Tile flooring
Wall Tiles up to 900 mm Ht
DOORS
Frame –Hardwood +Paint
Door Shutter –Masonite Skin moulded Door Shutters + Paint
Hardware -S/S Finish
WINDOWS
Window -UPVC
Ventilators –UPVC
ENTRANCE LOBBY (Type & G.F.)
Floor:-Granite Stone
Wall/Ceiling –Plastic emulsion paint.
LIFT LOBBY Cladding
Lift face Wall. Granite stone( all other wall paint)
STAIRCASE
Kota Stone
Wall –Dry Distemper
M.S. Railing
ELECTRICAL
Modular Switches
Telephone Point in Living/Master Bedroom
TV Points in living/Master Bedroom










