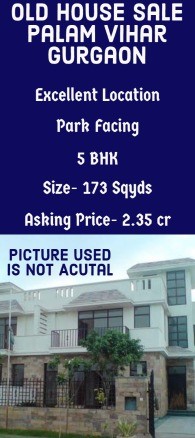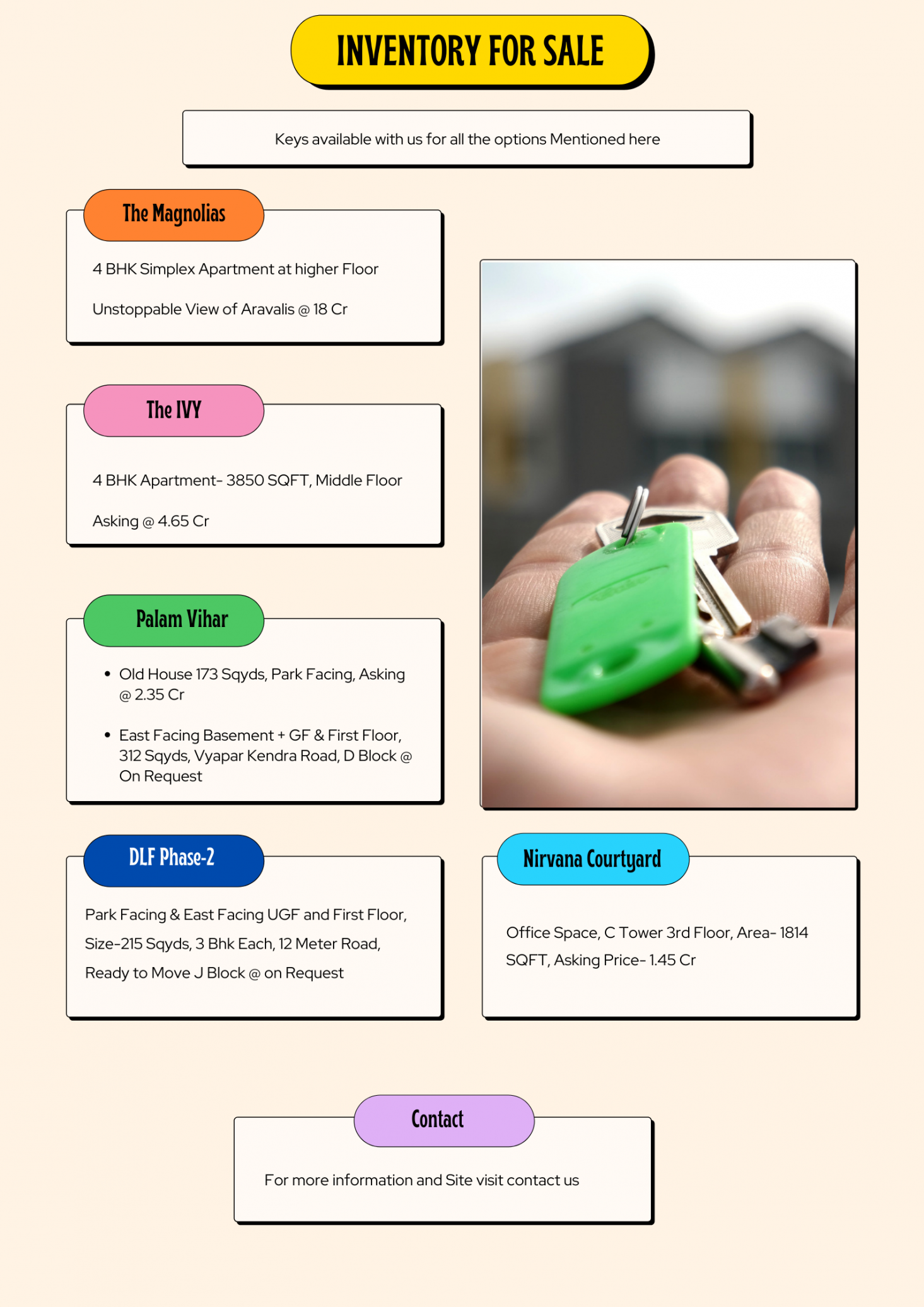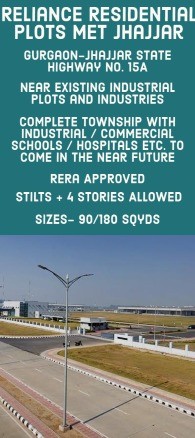
Our Contact
SETTLERS INDIA
SPO- 206, 2nd Floor, Office Block, DLF South Point Mall, Sector 53,
Golf Course Road, Gurugram, Haryana, INDIA
SPO- 206, 2nd Floor, Office Block, DLF South Point Mall, Sector 53,
Golf Course Road, Gurugram, Haryana, INDIA
0124-4015012 Mobile: +91-9811022205








