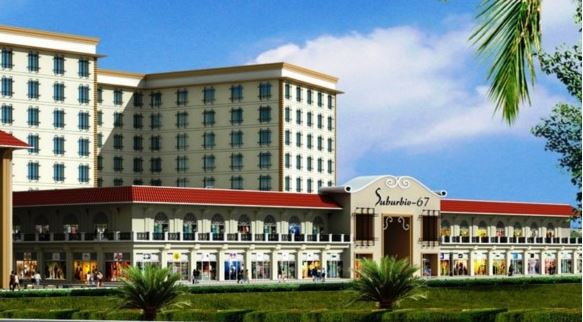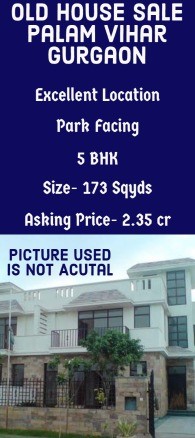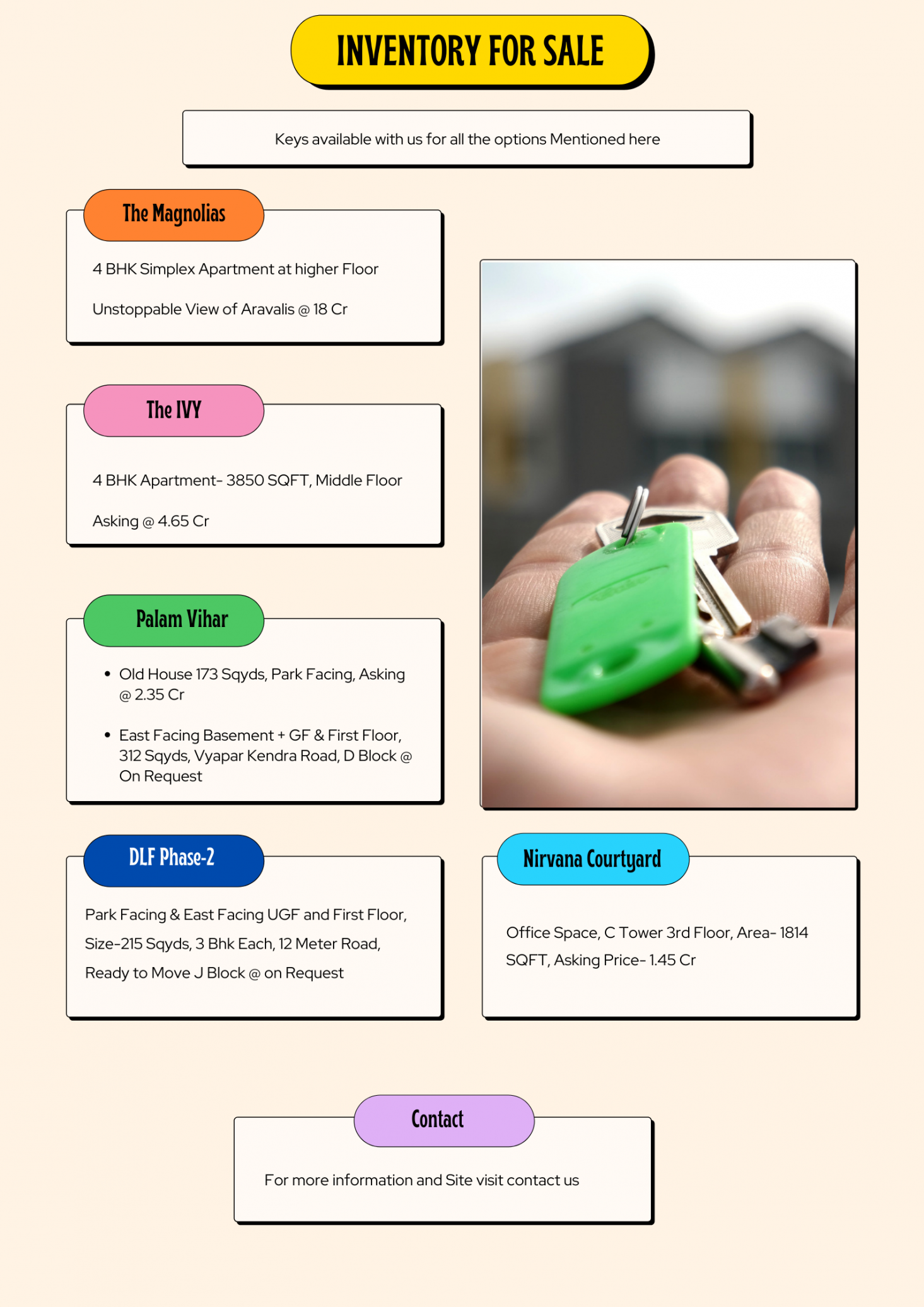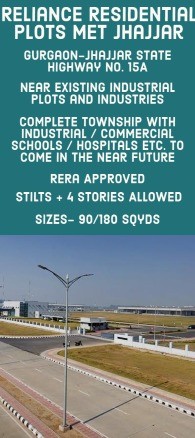About the Property
JMD Imperial Suites are fully loaded apartments to suit your requirement of work, live and play. The suites have spacious area boasting every modern convenience confirming to international benchmarks. Imperial Suites are a fine example of architectural expertise, built on premium specifications located strategically & designed for experiencing long celebrations. It is part of JMD Suburbio-67, which will be a major commercial hub at Sohna Road adjoining Golf Course Extension Road, Gurgaon.
Specifications:-
SPECIFICATION
· Living Room (Including Dining & Entry Lobby): Carpet/Tiles, gypsum plaster, plastic emulsion, Marandi Door Frame, American Veneer finished doors with melamine polish/duco, cp teak frame, the main door paneled teak, melamine/duco finished, LCD TV 32”, Split AC 1.5 Tr., 4 Seater Sofa, One Coffee Table, One Side Table
· Master Bed Room: Wooden Flooring, looking mirror, LCD TV 32”, Split AC 1.5 Tr., Queen Size Bed, Two Side Tables.
· Master Toilet: Granite combination flooring, dado same up to 7 ft. ht., above dado plastic emulsion, frosted glass on the aluminum frame, counter in imported marble, Grone/Jaguar/or equivalent.
· Kitchen: Granite Flooring, dado same up to 2 ft. ht., above dado plastic emulsion, Modular kitchen, counter, and dining in granite top, Hob, Chimney, Refrigerator under counter, three dining stools/or chairs.
· Exterior: 3 coats of weather shield/weather coat over 2-3 coats of Birla putty.
· Lift lobby: Granite combination, brushed steel finish lift doors, coated steel service shaft covers.
· Staircase: Kota stone tread and riser or Udaipur green.
· Interiors- Acrylic emulsion paint.
· Granite in lobbies.
· Toilet fittings- chrome/colored sanitary fixtures, single level CP fittings or as per architect.
· Security- Intercom system.
· Windows- Aluminum/ PVC frame anodized with glass.
· Electrical- All copper electrical wiring in concealed conduits
· Provision for adequate lights and power points, telephone & TV outlets in all the bedrooms and living rooms, molded plastic switches with pro-active MCBs.
Minimum Area – 650 Sqft
Total Cost – Rs 65 Lacs All Inc
Sample Flat Ready
Occupation certificate obtained.










