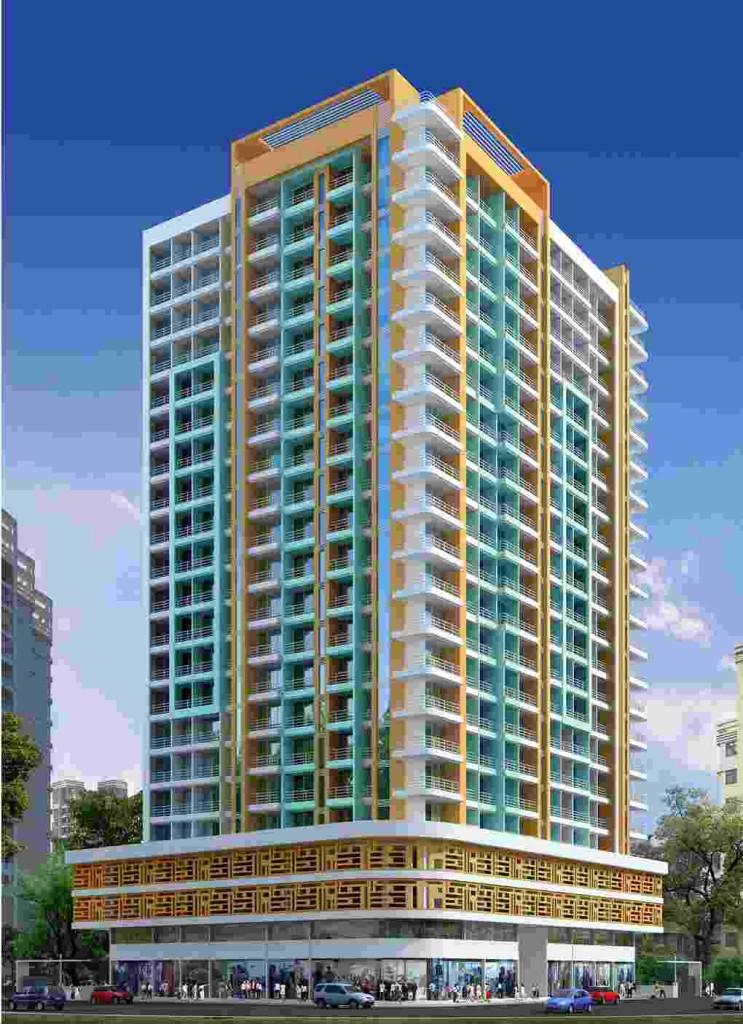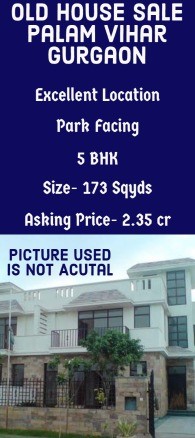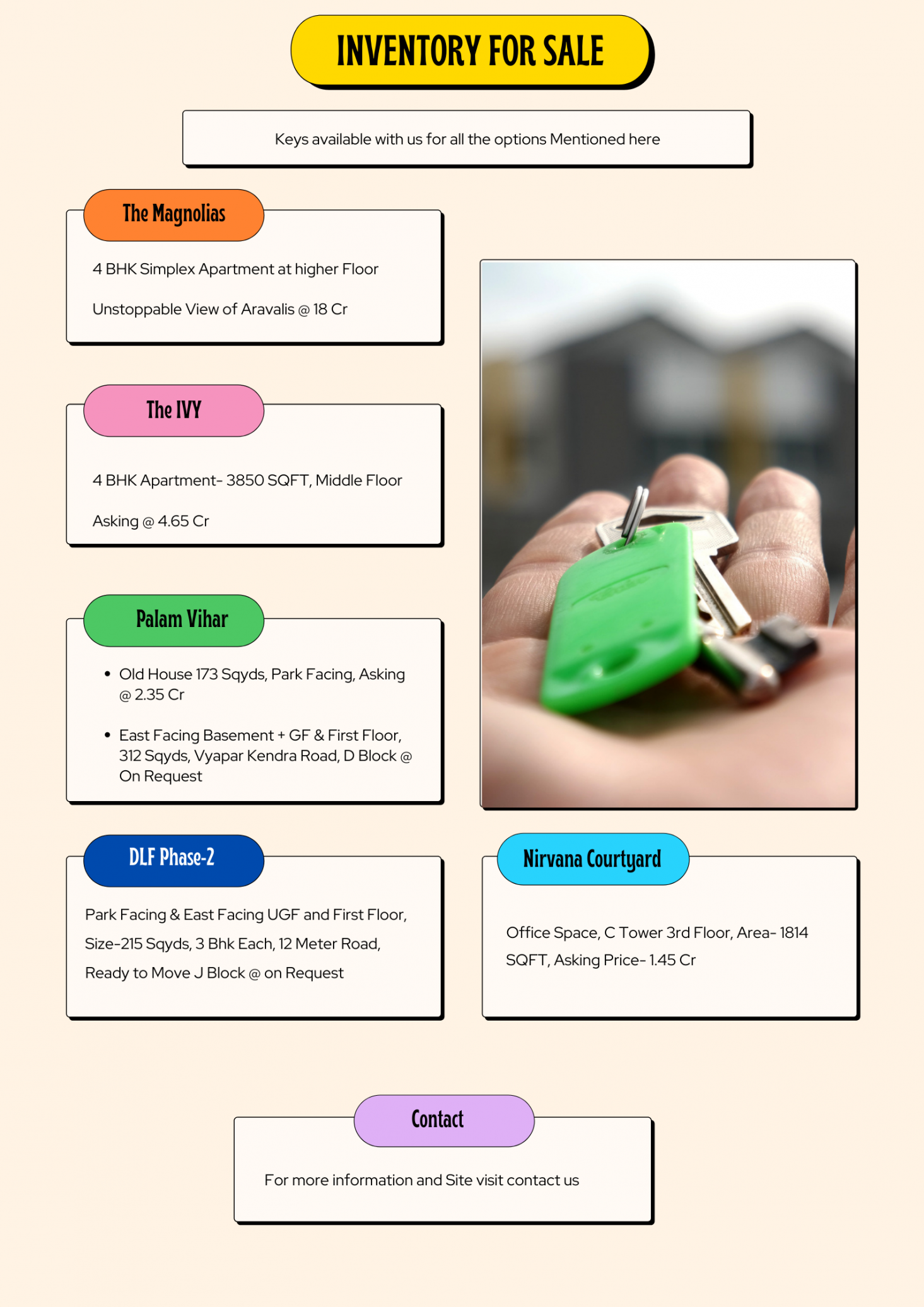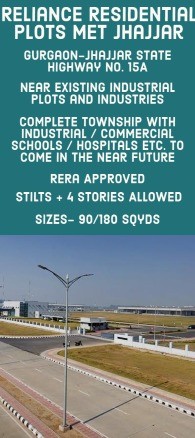About the Property
Lareina Residency by HPA Spaces – A Complete Residential Structure
Lareina from HPA Spaces properly holds a distinguished aloofness from the hustles and bustles of the city, ever-changing living standards and tumult of high streets. In short, Lareina Residency is definitely a destination that deserves to be your virtue. It is a 21 storied completely residential structure which is positioned at Vikhroli East. It is a self-sufficient building which comprises latest infrastructure. Lareina Residency is located where you won’t get bothered with cacophony of traffic. It doesn’t limit your solitude and silence. So, come and indulge in a rare solitude of nature in ever-clustered metropolis like Mumbai.
Designed by Hafeez Contractor, Lareina Residency is high-rise building which is IGBC approved and getting applied for Gold Certification. The project is accessed within just 2 minutes of distance from Vikhroli Railway Station and only 5 minutes away from Eastern Express Highway. It is 21 storied building and high-rise structure with basement, 2 level parking and stilt along with residencies beginning from third floor. Each floor includes 5 flats of 1 and 3 BHK. The project is centrally positioned around upmarket locations. The building is earthquake resistant and strong with striking structure which is RCC framed.HPA Spaces Lareina Vikhroli East Mumbai. The high-rise multi-storied tower consists of terrace garden, swimming pool, gym, kids’ play area, podium garden for recreation, exclusive entrance lobby along with waiting room, firefighting system, ample parking, 2 hi-speed lifts of reputed brands along with one stretcher lift, sound security equipment, proper water supply, strategically planned underground drainage, and separate security cabin for watchmen. All the above amenities will be provided according to MCGM standards and upon approval of competent authorities.
When it comes to internal amenities, you will be introduced to fresh and spectacular view of greens from balcony and French windows every morning. These are aluminum anodized sliding windows which are equipped with granite sill. With Nirali sink, it has granite kitchen platform which is full of cladding. The dry balcony is connected to dishwasher provision, washing machine and kitchen. The flats have connection from Mahanagar Gas. The bathrooms have modern fixtures and colorful sanitary ware along with decorative dado and designer toilet. Proper electrification is provided with proper fitting and concealed plumbing.










