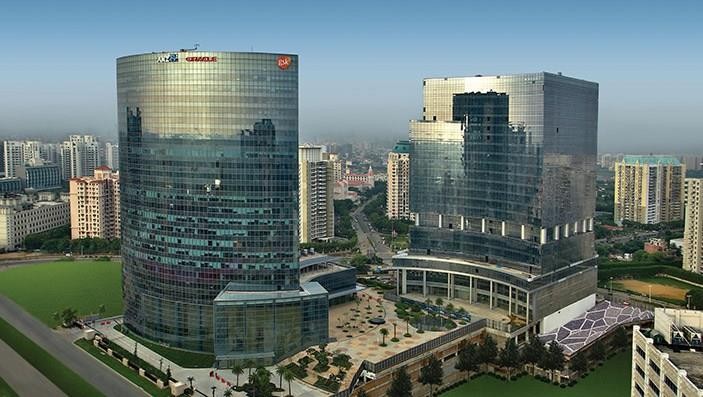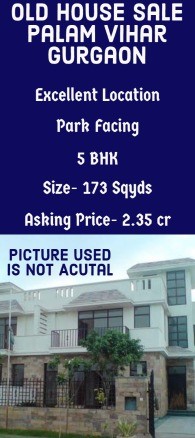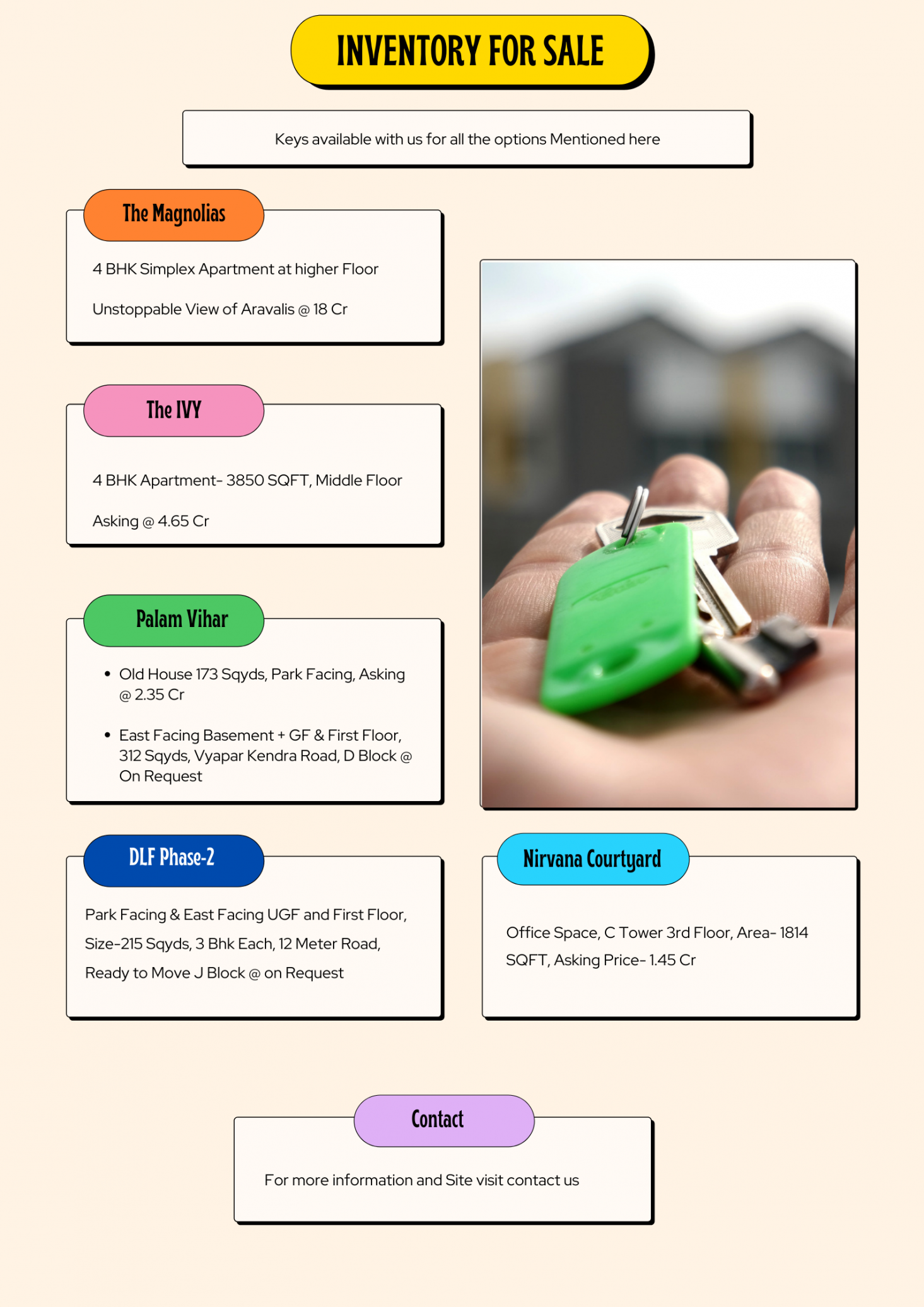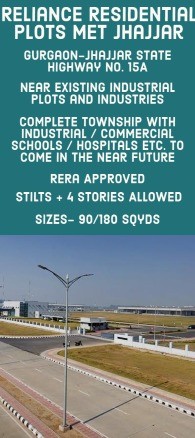Other Specification
Flooring
Cement Flooring
Walls External wall Structural glazing with clear insulated double glazed
Vision unit with Low-E coating on # 2 surface with Stone / Granite /Metal Cladding /Exterior paint / any other
Internal wall wherever provided, will be finished with plaster
Ceiling
Bare Concrete
Toilets
Provision for toilets on each floor as per statutory norms
Main Door& shutters will be provided. CP Fittings, Fixtures, Wall / Floor finishes shall not be provided
Air Conditioning
Centrally Air Conditioned Building Provision for office area Air
Conditioning provided up to AHU on each floor
The internal distribution system of air-conditioning shall be sole responsibility of owners / users
Electrical and Telephone Provision on each floor up to shaft
Connections have to be arranged by respective owners/users
No electrical conduits or wiring shall be provided in the slab.
Fire Fighting
Fire detection and sprinkler services in the office area are to be installed by respective owners/users
Painting
Painting will not be provided.
Columns and RCC surfaces
Bare concrete without plaster on columns and RCC surfaces
STRUCTURE
RCC framed structure
FINISHES
External Walls Structural glazing with clear insulated double glazed vision unit with Low-E surface with Stone / Granite / Metal Cladding/Exterior paint / any other
Atrium, Lift Lobbies Floors and Walls
Combination of Indian and other marbles / granites, and/or vitrified tiles
Main Staircase(s) / Fire Escape staircase(s)
Terrazzo / Kota Stone
Parking
Stilt / Podium / Basement
Multi Level Car Parking ( MLCP )
Amenities
Centrally Air Conditioned Building - Provision for office area Air Conditioning provided up to AHU on each floor
The Internal distribution system of Air
Conditioning shall be sole responsibility of the tenant
Power Back up
Backup power equivalent to about 6.0 VA per sqft.(0.006 KVA per sqft. ) of the Super Area
Fire Fighting
Sprinkler and fire detection system will be provided in the basement area and common area only as per NBC.
For Fire fighting and sprinkler services in Office area, provisions will be made up to service shaft on each floor.
Wash room
Gents / Ladies Toilet on each floor as per statutory norms, CI/ GI piping will be provided, but no CP fittings, Fixtures Wall /Floor finishes. Main Door & shutters will be provided
Electricity / Telephone Provision on each floor up to the shaft
Connections have to be arranged by respective owners / users. No Electric conduits or wiring shall be provided in the slab.
Floor to floor height the floor to floor height in the building is estimated to be 4.2 mts for typical floors
LEED Certification LEED Certified Green Building










