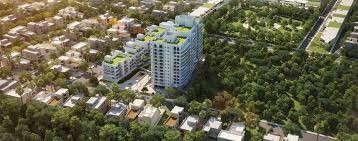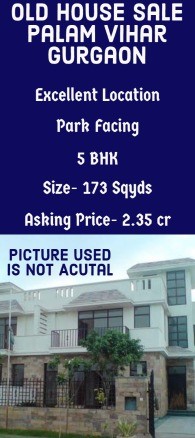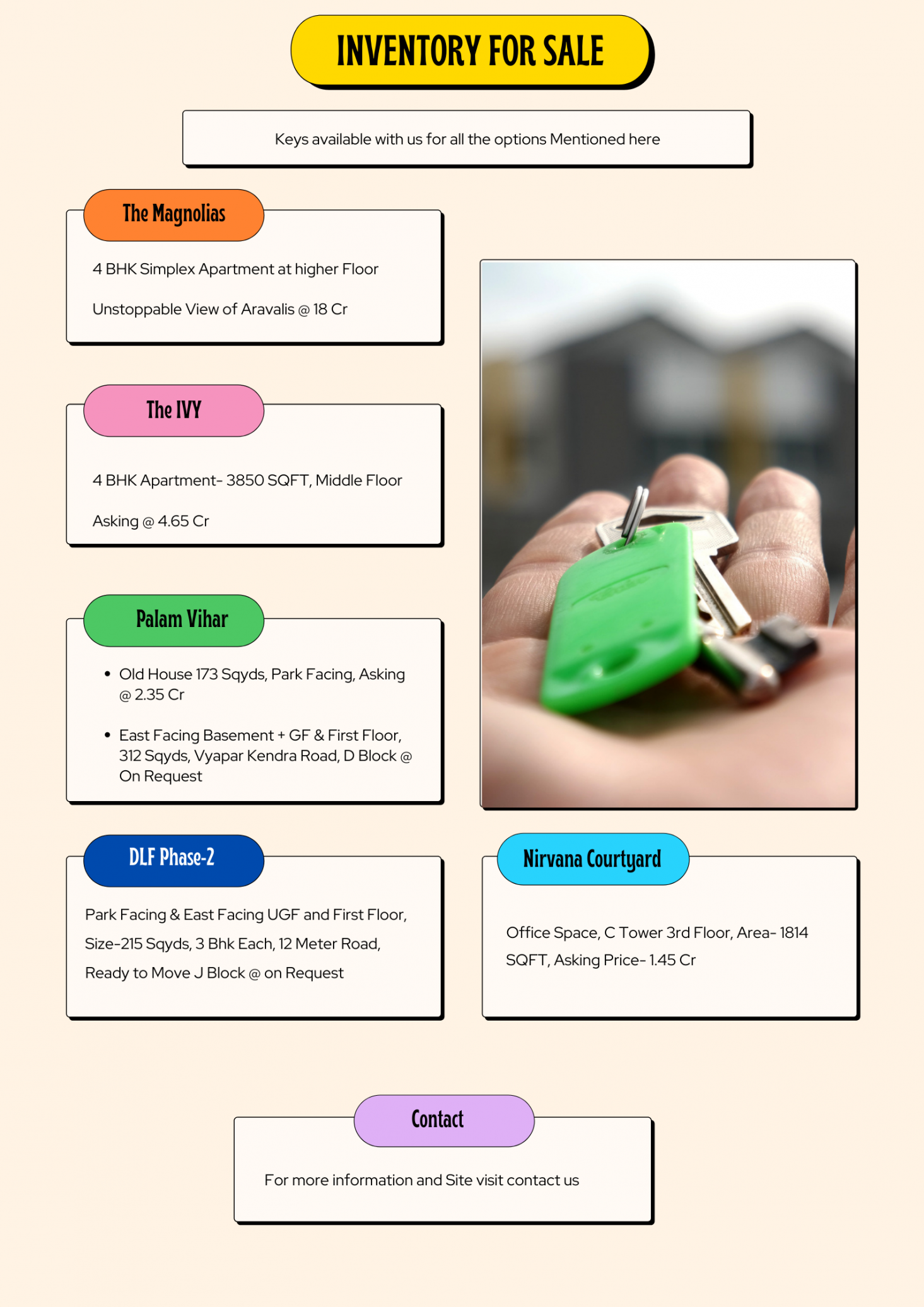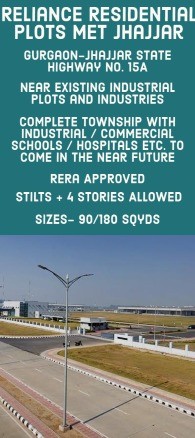Other Specification
SPECIFICATIONS/ FINISHES
Structure designed for the higher seismic considerations for Zone-V, against Zone-IV as stipulated by the code , for better safety.
Air conditioned Apartments with Energy Efficient VRV System/Split Ac's.
Environment friendly with Rain Water Harvesting system, and use of treated water from Central STP for flushing.
Air conditioned Lift Lobbies and Entrance Halls.
Sl. No. Description Specifications w block
1 LIVING/DINING
Floor Imported marble.
Walls Acrylic emulsion paint on POP punning.
Ceiling Gypsum board ceiling painted in Acrylic
Doors Solid wood door frames. Panelled shutters
Fittings/ concealed down lights /cove lights of standard
Fixtures make.
2 BED ROOMS
Floor Imported marble.
Walls Acrylic emulsion paint on POP punning.
Ceiling Gypsum board ceiling painted in Acrylic
Doors Solid wood door frames. Panelled shutters
Modular Imported wardrobe in wood with satin finish
Wardrobes duco paint.
Fittings/ concealed down lights /cove lights of standard
Fixtures make.
3 KITCHEN
Walls Combination of tiles and acrylic emulsion.
Floor imported marble.
Counter imported marble
Fittings/ CP fittings & Double bowl SS Sink, Exhaust
Fixtures fan.
Kitchen Modular Kitchen with Hob, Chimney, Oven,
Applainces Microwave, Dishwasher, Refrigerator, Washing
Cooking Piped and individually metered natural gas
Gas (PNG) for hob.
4 BALCONY
Floor Imported marble.
5 TOILETS
Walls Combination of imported marble, acrylic
Floors Imported marble.
Counters Imported marble.
Fixtures / Exhaust fan, Geyser, Under Counter Cabinets,
Accessories and Glass shower - partition with shutter,
Sanitary Jacuzzi in Master bath, CP fittings Faucet,
ware/ CP Wash Basin & Wall-Hung WC, Health Faucet.
fittings (China ware of Villeroy-Boch and CP fittings of
Doors Solid wood door frames. Panelled shutters
6 FIRE FIGHTING SYSTEM
Sprinkler, smoke detector and alarm system provided as per
NBC norms.
7 SERVANT'S ROOM
Floor Anti-skid ceramic/vitrified tiles.
Walls Acrylic emulsion paint on walls.
Toilets Combination of ceramic tiles, acrylic emulsion
emulsion paint.
made of solid core with satin finish duco paint.
Doors Solid wood door frames. Panelled shutters
8 EXTERNAL GLAZINGS
Windows / Energy Efficient, Sound insulated Double glass
External units with - tinted /clear glass with
glazings Aluminum/UPVC frames in habitable rooms
9 ELECTRICAL
Fixtures/ Modular switches and copper wiring, ceiling
Fittings fans in all Rooms . light fittings in Toilet,
Power 100 % DG Power back-up for all the
Back-up Apartments and Common areas.
made of solid core with satin finish duco paint.
and aluminum/UPVC glazing with Single
Pinhead/Tinted /Clear glass in all toilets.
emulsion paint.
made of solid core with satin finish duco paint.
Kitchen, Corridor and Passages.
for size 2700 -3250 sqft Not exceeding 15 KVA
per Apartment.
for sizes 4950-5600 sqft Not exceeding 25 KVA
per apartment.
for sizes 6000-7500 sqft Not exceeding 30 KVA
per apartment.
for sizes 9000 - 10000 sqft Not exceeding 35
KVA per apartment.
Machine & geyser.
emulsion and mirror.
Towel rail, Toilet paper holder, soap dish, Robe
hooks.
Grohe).
made of solid core with satin finish duco paint.
and mirror in walls;Anti-skid ceramic tiles in
flooring; Towel rail, Toilet paper holder, soap
dish, Robe hooks;Conventional CP fittings,
Wash Basin & WC.
10 SECURITY SYSTEM
Secured Gated Community with access Control at
Entrances and CCTV for Parking Area and Entranace Lobby
at Ground Floor.
11 LIFT LOBBY
Floor Imported marble.
Walls Suitable combination of Marble/wall paper
12 STAIRCASES
Floor Granite.
Wall Flat oil paint.
13 EXTERIOR FINISHES
Combination of plaster, paint and stone.
14 COMMON RECREATIONAL FACILITIES
"Gym.Multi purpose hall. Reading lounge/ library.
Swimming Pool."
15 "* INTERNAL STAIRCASES OF THE TOWN HOUSE"
IMPORTED MARBLE.
Floor Imported marble.
Walls Acrylic emulsion paint.
16 * ROOF TERRACE OF TOWN HOUSE
Antiskid tiles.
17 * FAMILY LOUNGE OF TOWN HOUSE
Floor Imported marble.
Walls Acrylic emulsion paint on POP punning.
Ceiling Gypsum board ceiling painted in Acrylic
18 * STORE OF TOWN HOUSE
Floor Anti-skid ceramic/vitrified tiles.
Walls Acrylic emulsion paint on walls.
Ceiling Ceiling with acrylic emulsion paint on POP
Doors Solid wood door frames. Panelled shutters
and Acrylic Emulsion textured paint,
embellished with mirror.
emulsion paint
punning.
made of solid core with satin finish duco paint.










