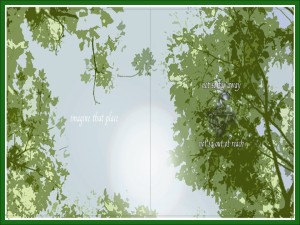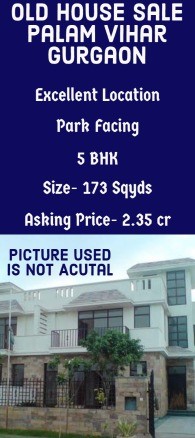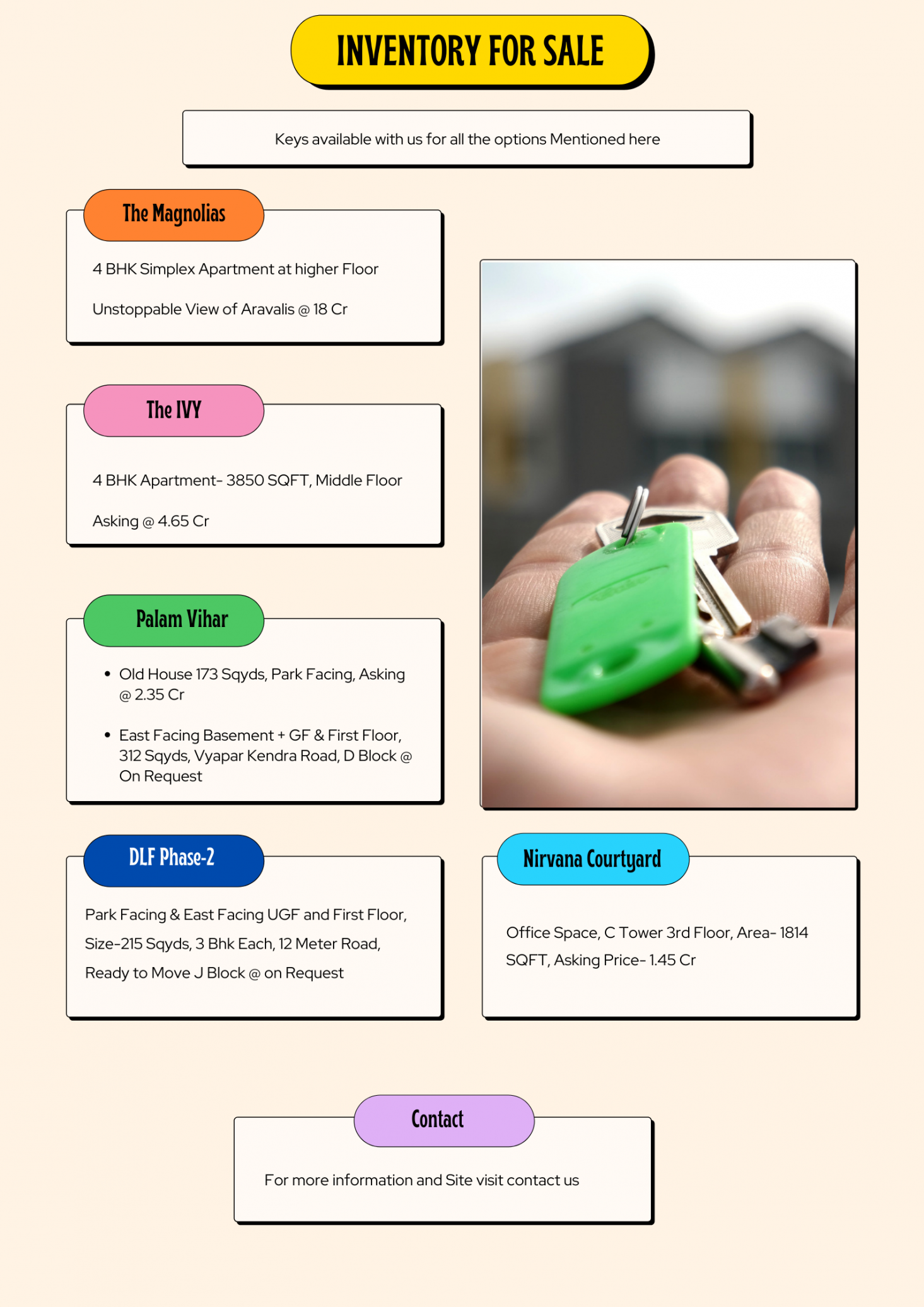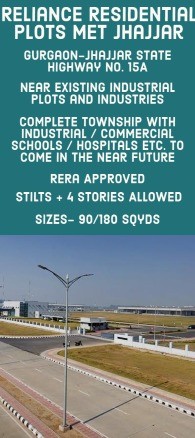About the Property
BSafal Vivaan – Super Premium and Ultra Luxurious Project in Ahmadabad
bSafal Vivaan is an ultra luxurious and super modern project where you can live the life of big city. It is the paradise where you will find everything to enjoy life. bSafal Vivaan features world-class duplexes and twin bungalows with world class amenities nestled in the vibrant and young city life. All the units are elegantly designed, spaciously well-planned and innovatively structured where you can get everything you want and require. Here you will find something which would split your lifestyle on the time earlier and later. Come, get into this paradise and feel the life.
HCP Design & Project Management Private Ltd has designed the project bSafal Vivaan. HCP is an architectural firm founded by Dr. Bimal Patel (Architect) around 50 years ago. HCPD PM has designed several major projects like IIM Ahmadabad, Gujarat High Court, Cadila Healthcare, Sabarmati Riverfront, National Institute of Port Management and Entrepreneurship Development Institute. In this project, you will get modern amenities like 24x7 CCTV surveillance, round-the-clock security, world-class gym with high end equipments, kids’ play area and garden, backup generator with all modern equipments. The in-house management and post-possession services of bSafal manages maintenance for two years.
All the common areas have backup generator to provide ample power supply. All the residences will get audio communication system to contact guard unit. You would also enjoy recreational activities in a swimming pool, and play your favorite indoor games in an individual clubhouse. The garden is perfectly landscaped and is spacious with lush greens. It also has different play equipments on the kids’ play area. The dining room and drawing room are fully air conditioned. The structure is RCC framed which can bear loads making it earthquake resistant.bsafal Vivaan SG Highway Ahmedabad.
Internal walls of all units are painted with putty finish and wall plaster and external walls have acrylic paint and sand-faced plaster. The dining and drawing room has flat slab and moulding and false ceiling. The main door is made with fire-rated and approved timber wood with naturally polished veneer and quality locksets. All the residences have Godrej flush doors along with anodized sliding aluminum windows with stone revil.










