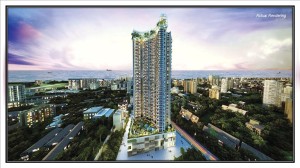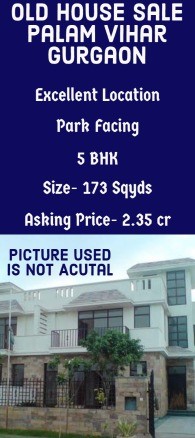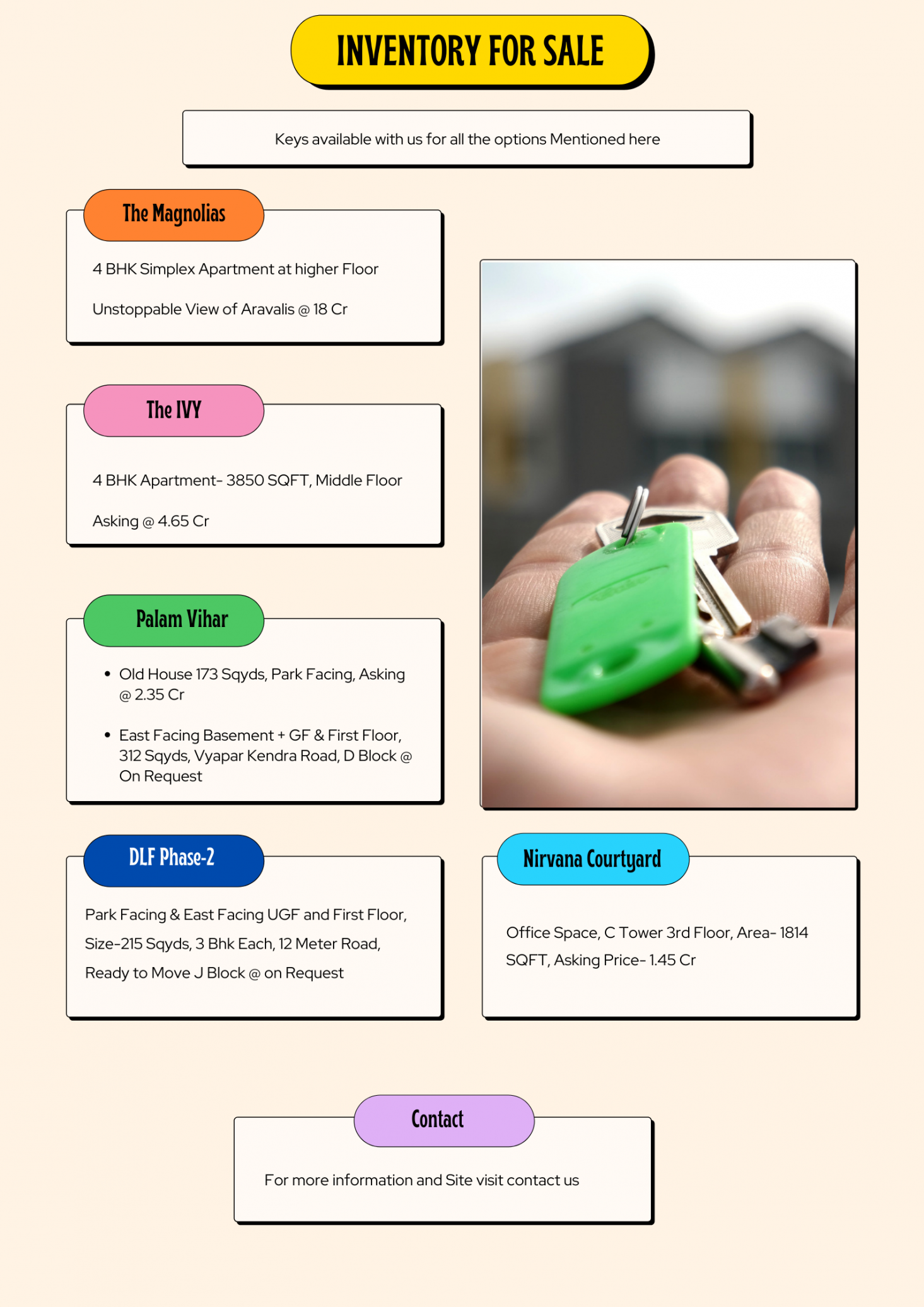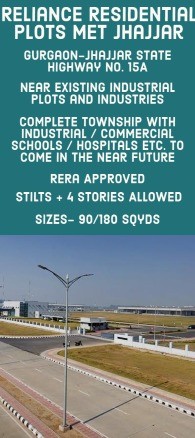Other Specification
Specifications
STRUCTURE
RCC framed structure with RCC sheer walls
Cement blocks for all walls
A lobby flooring and lift wall cladding in Granite/ Marble/ Engineered stone
FLOORING
Imported Marble/Granite/ Engineered stone in the foyer living family dining and internal staircase
All Toilets have Marble/ Granite/Engineered stone on the floor and walls
KITCHEN
Modular Kitchen
Granite kitchen platform with stainless steel sink
Glazed tiles above platform up to beem level
Additional granite service platform
TOILETS AND FITTINGS
Toilet and bathroom with branded accessories and tiles upto lintel level
Geyser point
Flush tank










