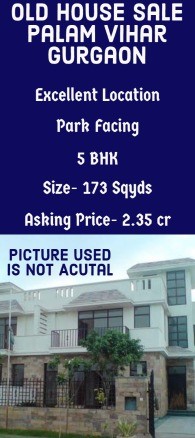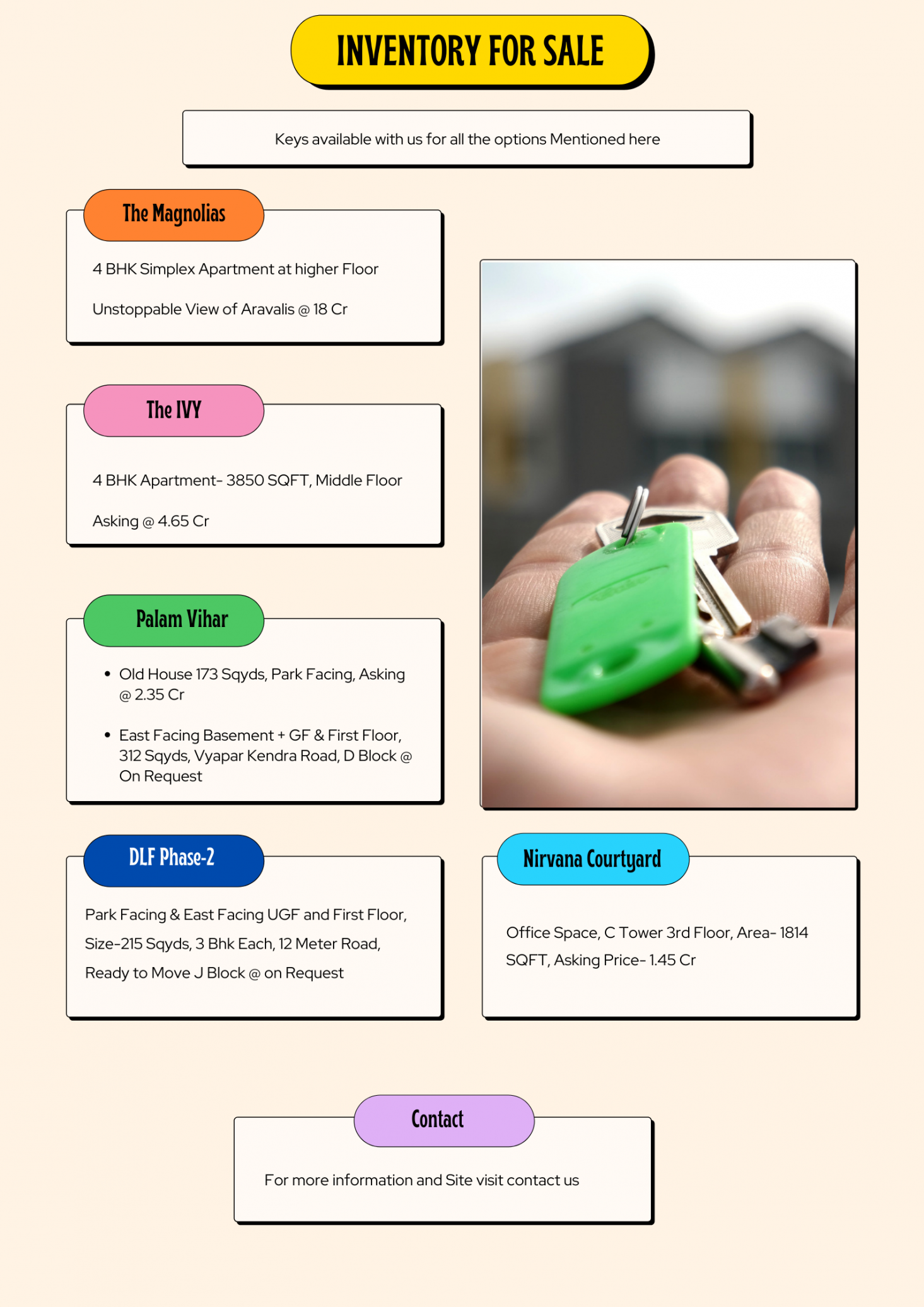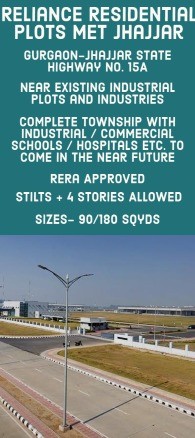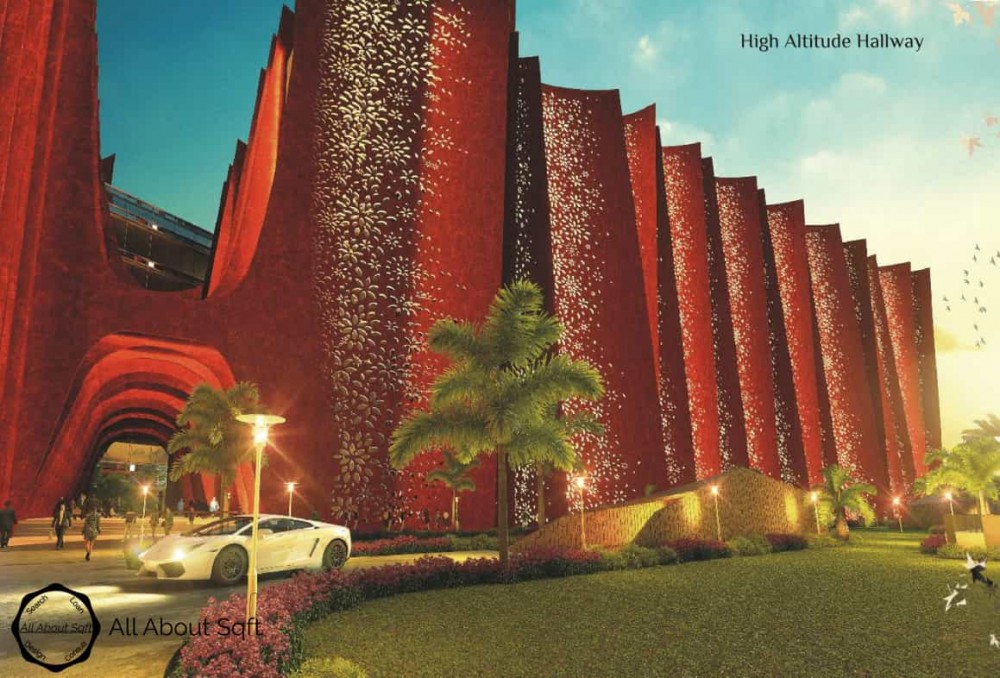Happy Homes Group Presents Happy Benchmark Textile Hub in Surat
Happy Home Group is the name to reckon with. Once again, the developer is offering yet another commercial hub, Happy Benchmark Textile Hub which includes lavish office spaces and retail outlets, located in Dumbhal Surat. It is known to have retail spaces and commercial offices at very reasonable budget. It is strategically located at Garib Nawaz Nagar, Surat. It is thoroughly planned and fully equipped with modern amenities. It is located at the prime destination of BRTS Road Surat. It also has some of the amazing and exciting features designed for the comfort of shop owners and shoppers.Happy Benchmark Textile Hub Dumbhal Surat
The project is fully loaded with latest infrastructure and world-class amenities. Happy Benchmark Textile Hub is certainly a revolutionary addition in commercial segment and it promises to deliver the best of office spaces and showrooms. It is a well-planned commercial space with various dimensions. It is a great destination designed for world-class textile buyers and is available with space starting from 380 sq. ft. to 11,584 sq. ft. It also features rainwater harvesting and street lightings within the complex. In order to provide easy access, it has a Map Guideline Board. For security, it features well-designed compound wall and it also has a multi-layered basement parking with around 13’ of exclusive height.
The commercial hub includes textile houses, textile shops, textile showrooms, textile godown, textile blocks, ATMs, banks, packing services, angadia, cafeteria, restaurants, fast food chains, stationary, ice-cream, juice and soda parlor, snacks parlor, parcel booking for railway and airport, photography, photo studio, model shoots, office spaces, consultancy services, coffee shops, canteen, and Brochure & Advertisement agency. It has Wi-Fi facility, CCTV surveillance, intercom, security cabin, boom barrier, and guard room in each complex. There are several staircases around the complex to provide better access with SS Railing, RCC Pardi, and vitrified riser and granite tread.
The lavish reception lounge features world-class entrance lobby, sky light spaces, extra-wide and huge central ground lounge, lighting concept in grand entrance with sit outs, water bodies and fountain according to Architect Design. The exterior lighting is conceptualized by Electrical Consultant and elevation is well planned by award-winning, international consultant and external elevation has the combination of Curved Elevation and Electrical Lighting.










