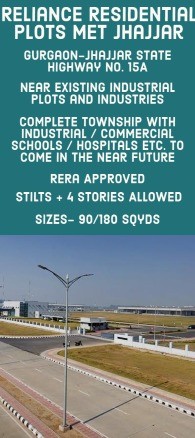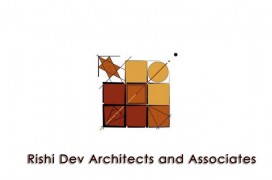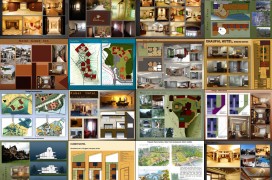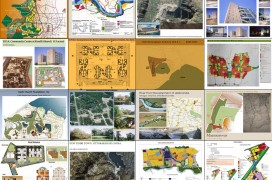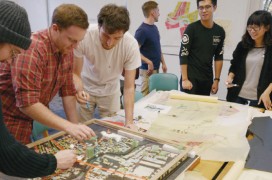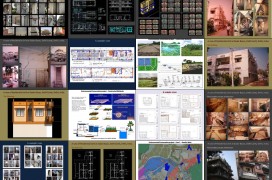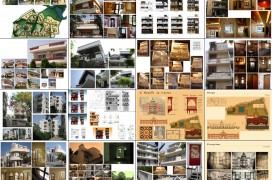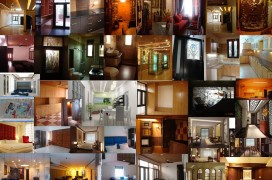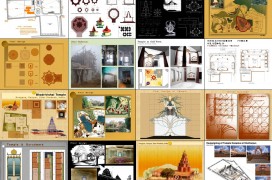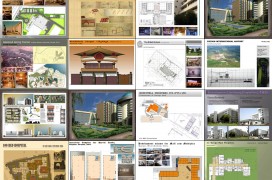Comprehensive Planning & Ekistics
Ekistics is a science which deals with comprehensive planning of all scales of human settlements starting from a house unit to the world city called Ecumenopolis. The scope of ekistics as a discipline is different from both architecture as well as planning at a very principial level, yet includes the scopes of both. The relevance of ekistics is increasingly becoming indisputable within the contemporary global communities, with the forms of settlements becoming indistinct amidst the multicultural contexts. It is becoming impossible for any norms to be holistically defined because of their ever increasing proscriptive and complex layering. As a result the entire human race is facing cultural lags of different scales and kinds. Many counter cultures emerge leading to demographic complexes which ultimately distort and add complexity to form and structure of the settlements. The global nature of settlements plagued by contextual variations and exclusiveness makes settlement planning at all scales virtually impossible for planners or architects. This gap between the architects and planners and their sub fields lead to yet another kind of misbalance which cannot be resolved by either. This is where the comprehensiveness of ekistics as a distinct and emerging discipline comes into the scene. Ekistics is an evolution of the disciplines of planning and architecture. The disciplines of planning and architecture are becoming too centric, isolated, limited, obsolete and ineffective, while the need of the hour is a comprehensive, holistic view, analysis and vision of the entire settlement at different scales. Ekistics connects, synthesizes and goes beyond these scopes as were earlier followed by architecture and planning and presents a methodology which is exclusive and imperative in settlement planning as a whole, not excluding the intangible layers of cultures, economics, ecology and so on. We adopt the same approach in projects of such sensitivity, nature and scale. The technical methodology followed in such projects prescribes studies, surveys and approaches which are usually not followed in architecture or planning. Under this genre we undertake projects like social, economic, environmental, ecological, spatial or demographic planning. This also includes large scale projects like national plans, regional & sub regional plans, zonal & sub zonal development plans, master plans, local area plans, river front development, environmental planning, development plans, zonal control regulation analysis, feasibility studies, formulation of quantitative facilities program, urban design concepts & guidelines, transportation planning, socio economic planning and so on.



