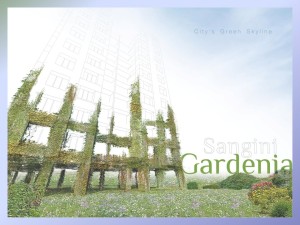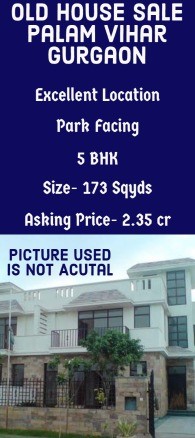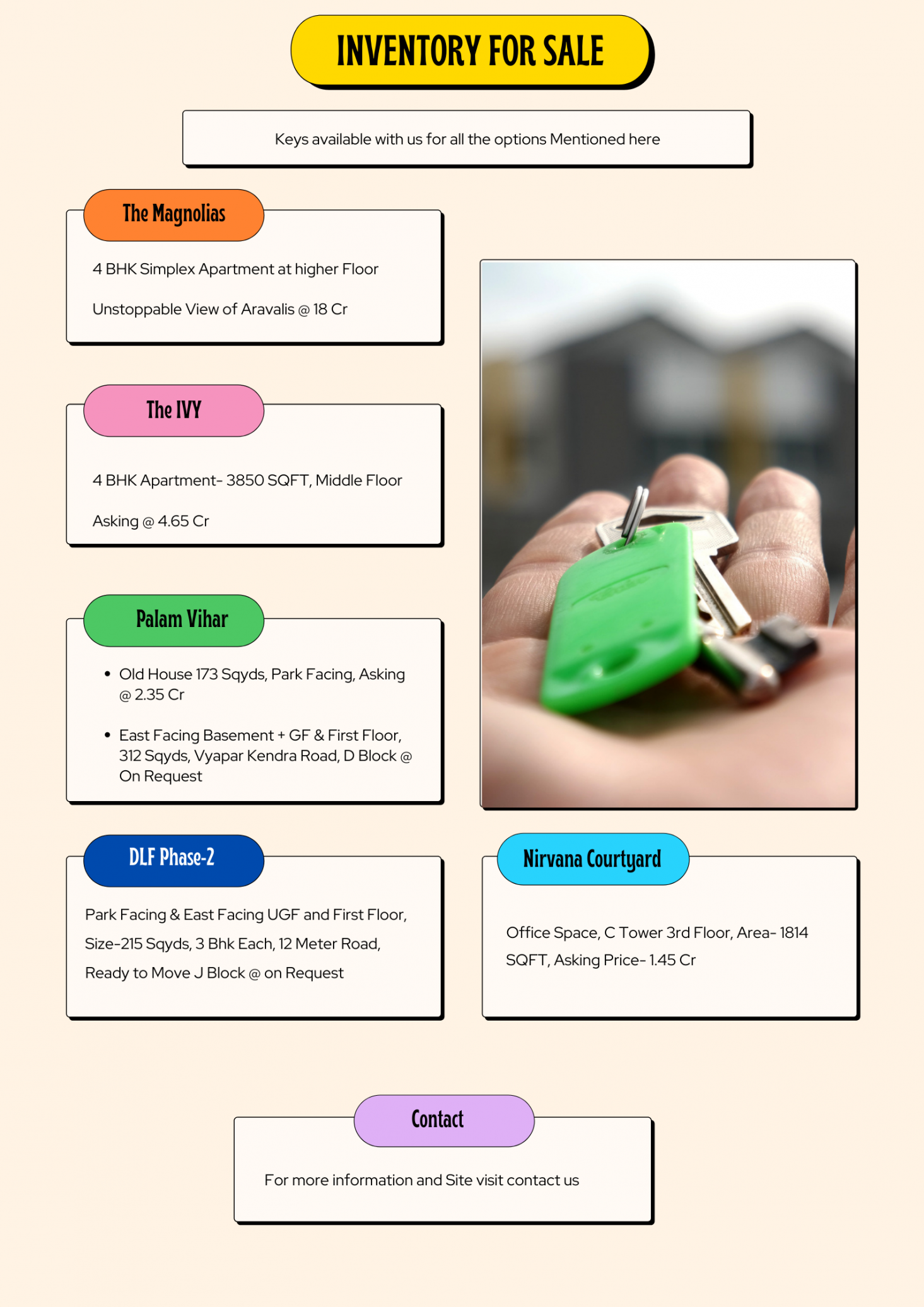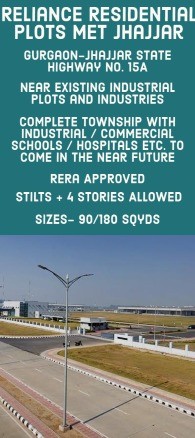Other Specification
Flooring
Premium quality 24″x24″ vitrified tiles flooring in living, dinning, kitchen area and all bedrooms
Kitchen / Store
Granite platform with S.S. sink and vitrified tiles dado up to lintel level
Gas connection point in kitchen
R.O. unit in each flat
Kota stone rack in store room
Hot Water System
Gas geyser of sufficient capacity with centralized plumbing system
Gas connection point for gas geyser
Toilet / Plumbing
Decorative tiles dado up to lintel level with standard quality sanitary ware and C.P. fittings in all toilets
Doors
Attractive main door with Salwood frame and internal doors decorated with laminated sheet
Good quality fittings and fixtures in all rooms
Windows
Aluminium powder coating section windows surrounded with marble frame
M.S. grills for all windows
Electrification
Sufficient points in concealed wiring with ISI modular switches and wire
T.V. and telephone point in living room and AC points in one master bedroom
Back-up generator provided for all common service and sufficient electrical points in each flat
Wall Finish
Internal Wall: Plastic paint in all plastered walls and ceilings
External Wall: Weather shield colours of standard make
Notes
All rights for alterations/modifications and development in design or specifications by architects and/or developer shall bebinding to all the members.
B.U.C. (Building Use Certificate) as per S.M.C. rule.
Clear titles for loan purpose.
Stamp duty, registration charges, legal charges, GEB/SMC charges, society maintenance charges etc. shall be borne by the purchaser.
VAT, service tax, as and if applicable will be borne by purchaser.
Any additional charges or duties levied by the Government/Local authorities during or after the completion of the scheme like SMC tax will be borne by the purchaser.
In the interest of continual developments in design and quality of construction, the developer reserves all the rights to make any changes in the scheme including technical specifications, designs, planning, layout and all purchasers shall abide by such changes.
Changes/alterations of any nature including elevation, exterior colour scheme, balcony grill or any other changes affecting the overall design concept and outlook of the scheme are strictly not permitted during or after completion of the scheme.
Internal conducting and laying of all low voltage facility such as telephone, cable TV, dish TV, and internet cables shall be provided for each flats, all external laying and drawing of low voltage cables such as mentioned or other shall be strictly laid as per consultant’s service drawing with prior consent of developer(s)/builder(s), office. No wires/cables/conduit shall be laid or installed such that they form hanging formation on the building or exterior faces.










