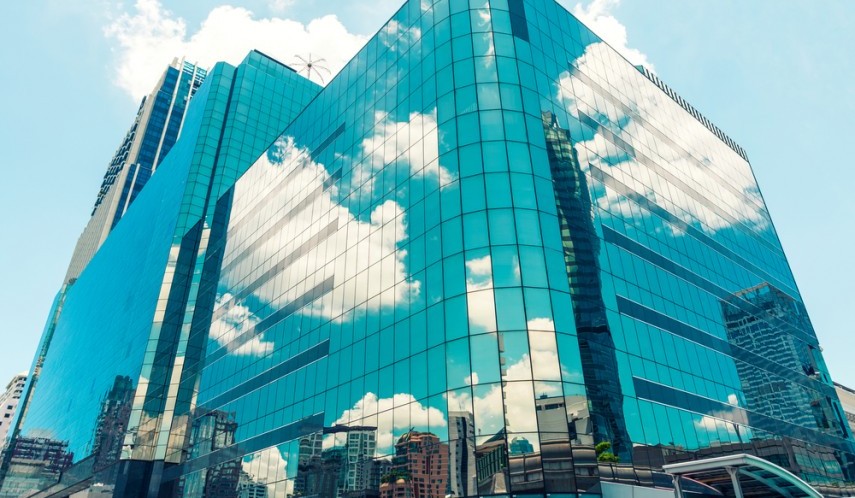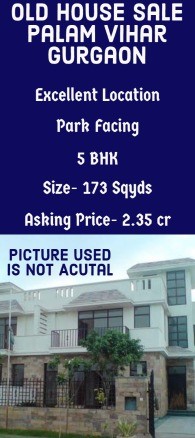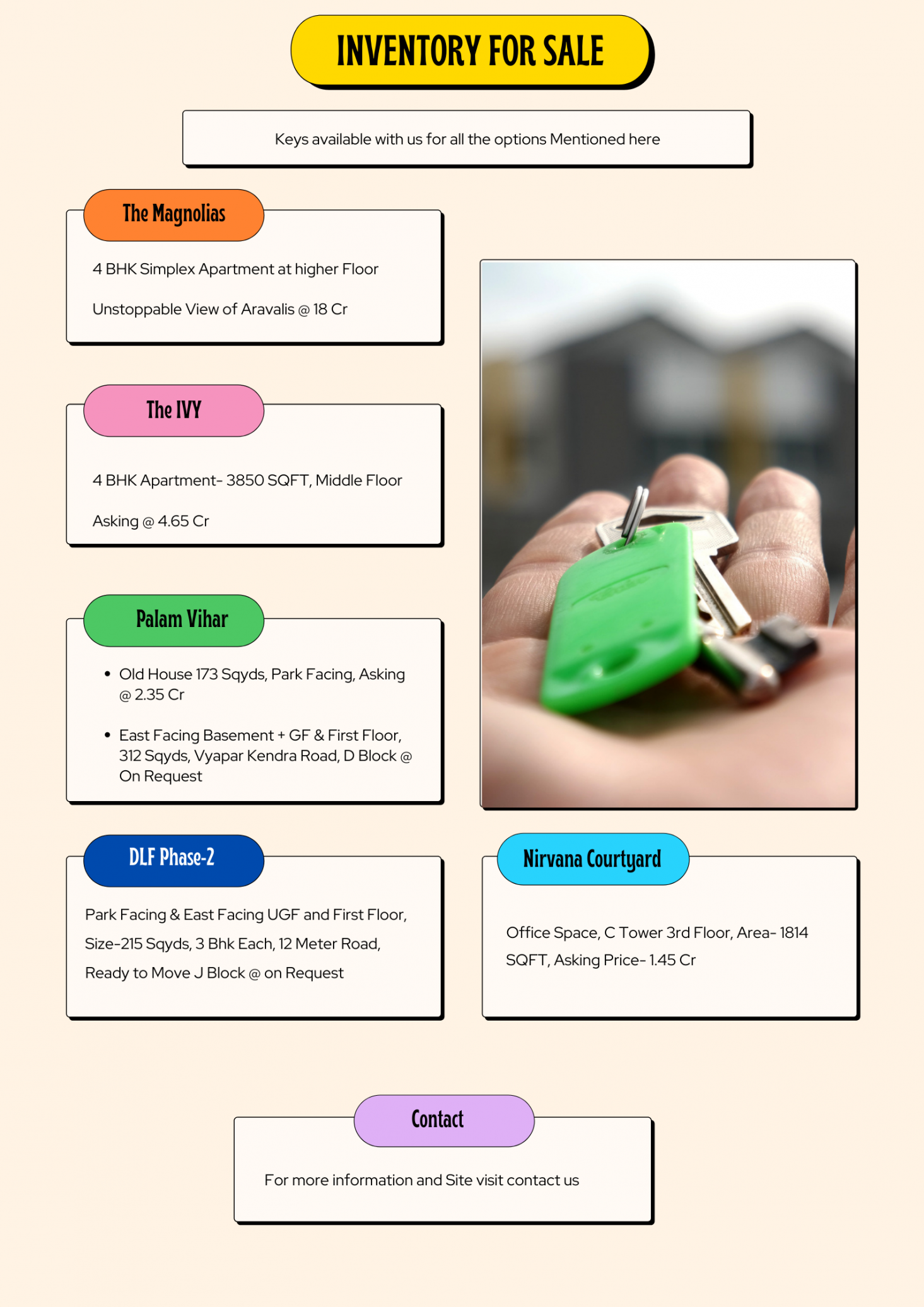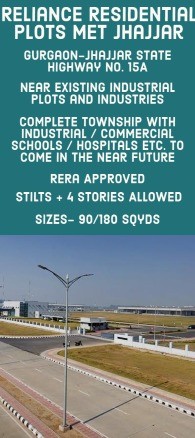About the Property
Area of the Plot 1200 sq yds
Covered Area 25000 sq ft
Modern three-storeyed building with Glass Alcobond panels façade.
- Fully furnished, with 100% power back up and Centrally Airconditioned.
- 350 seats, 20 office cubicles.
- 2 Board Rooms with video conferencing and Overhead Projector.
- Basement with Training Room, Cafeteria, Gym, and Lockers.
- 7000 sq ft per floor in 4 floors
- Parking for 20 Cars
- 250 kW power installed.
Detailed Specifications of the building are as follows
1. Ground floor
Office Area in the front half of the floor with entrance and stairway
· One Center Headroom
· Two small meeting/interview/waiting rooms behind the reception area
· Four managers cabins
· One Reception Area
· 8 cubicles’ for support staff
· Ample File storage cupboards on sides.
· One conference room, 20 seats, complete with whiteboards and soft boards. Provision for OHP and video conferencing facility.
Work Area in the back half of the floor with entry provided through the access card
· 80 workstations with two pull drawers partitions and Electric points.
· FIVE Managers’ cubicles.
· Area for vending machine
· Blinds on all the windows
· Toilets for ladies and gents
· False ceiling-Gypsum false ceiling on sides, false roof in the middle with light fittings with standard light effect.
· Ductable split air conditioners (Hitachi Brand) to maintain the temperature between 22-23 °C.
· Server room with a separate split air conditioner to maintain a minimum temperature of 18°C.
· Firefighting equipment with smoke detectors. No sprinklers on the upper floors.
· Carpeted flooring of workstation area.
· Raceways for electrical, voice and data on the floor with conduit on wall connecting all workstations till server room. Socket and switches on workstations. Server and UPS with Switch and Jack Panel to be done by Lessee
· Wall nicely finished with POP.
· Generator with 100% power backup.
· Complete Electrical Power distribution system including Transformer, Electrical distribution panel, and Servo.
· CCTV system.
· Access control system
2. Basement
- Cafeteria with kitchen area, dish-washing area
- Lockers with changing rooms
- Hand wash and dish wash area for lunch and tea
- Area for GYM, with changing room and lockers
- Area for Recreation Room
- TWO 25-seat training (partitioned and expandable to one big training room) rooms
- Storage room, Driver/Helper room, UPS Room
- Medical / Sick Room with toilet
- Toilet for ladies and gents and Hand-wash area.
- Three shower cubicles with hot/cold water facility.
3.First Floor
· 140 workstations with two pull drawers partitions and Electric points.
· SIX Managers’ cubicles.
· One meeting room and one break-area
· Area for vending machine
· Separate and additional toilets for Ladies and Gents.
· Blinds on all the windows
· Soft boards/whiteboards on the walls.
4. Second Floor
· 85 workstations with two pull drawers partitions and Electric points with similar facilities as the first floor
· Four cubicles
· One meeting room
· Separate and additional toilets for Ladies and Gents.
· One steel ladder provided from the second floor to rooftop for antennas and wireless towers.
Other Facilities
· Two underground water tanks with 15000 and 10000 liter capacity with booster pumps to cater to overhead tanks
· Four overhead water tanks of total capacity 15000 liters.
· Installed power 350KVA
· Diesel refueling pipeline with motor for filling diesel storage tank to cater to the generator
· Security Guard Room with intercom in the front
· Parking for 20 cars in and around the building










