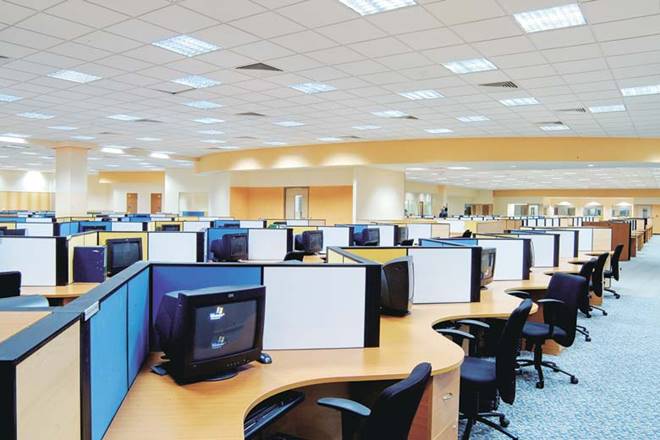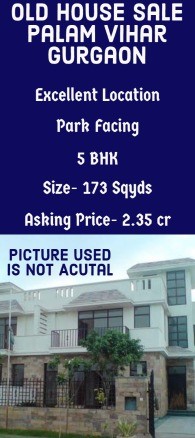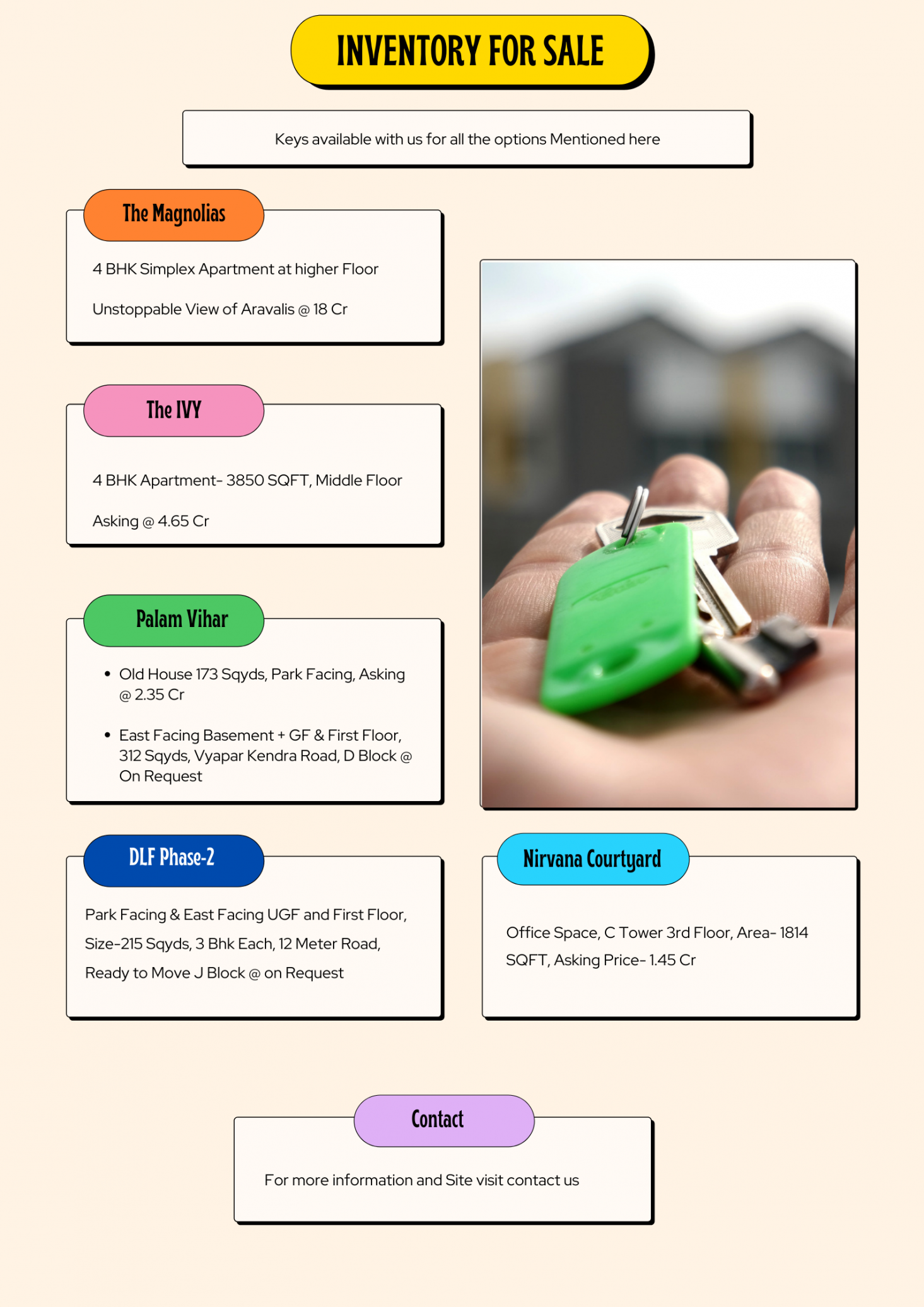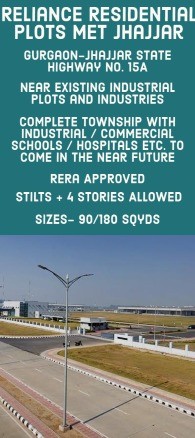About the Property
Tower – A has G+7 story with 44,000 to 50,000 sq.ft. approximately on each floor.
Tower – B has G+7 story with 38,000 sq.ft. approximately on each floor.
Space available for lease starting from approx. 7,500 sq.ft. to upto 200,000 sq.ft.
Furnished space: Multiple space options within the range of 7,500 sq.ft.,
25,000 sq.ft. to 50,000 sq.ft. Total = 82,500 sq.ft.
1) Fully furnished 25,000 sq.ft space available on Tower-A, 3rd floor for Lease:
· Linear Workstations: 217
· Cubical: 4
· Meeting / Conference Room: 5 (2 – 4 seater, 2 – 6 seater, 1 – 12 seater)
· Cabin: 5
· Cafeteria seating: 100
· Training Room: 2 ( 9 seater & 15 seater)
· Pantry + Store + IT Store + Medical Room + Record Room
2) Fully furnished 50,000 sq.ft space available on Tower-A, 4th floor for Lease. Furnishing details is as below:
· Linear Workstations: 581
· Cubical: 15
· Meeting / Conference Room: 8 (4 – 4 seater, 2 - 6 seater, 1 – 10 seater, 1 – 20 seater)
· Cabin: 10 (7 Manager + 2 Director + 1 MD)
· Cafeteria seating: 140
3) Fully furnished 7,500 sq.ft space available on Tower-A, 5th floor for Lease. Furnishing details are as below:
· Linear Workstations: 140
· Meeting / Conference Room: 2 (4 seater & 10 seater)
· Cabin: 1
· Breakout Area: 8 – 10
· Storage / IT Room : 1
Warm Shell space: Multiple space options within the range of 15,000 sq.ft. to 44,000 sq.ft. Total = 120,000 sq.ft.
· Tower-A 1st floor: 44,000 sq.ft.
· Tower-B 2nd floor: 38,000 sq.ft. *
· Tower-B 5th floor: 38,000 sq.ft. *
*Can be divided for smaller requirements.
Other Amenities on the premises are Ipsaa Day Care, Food Court, ATM, Badminton Court etc.










